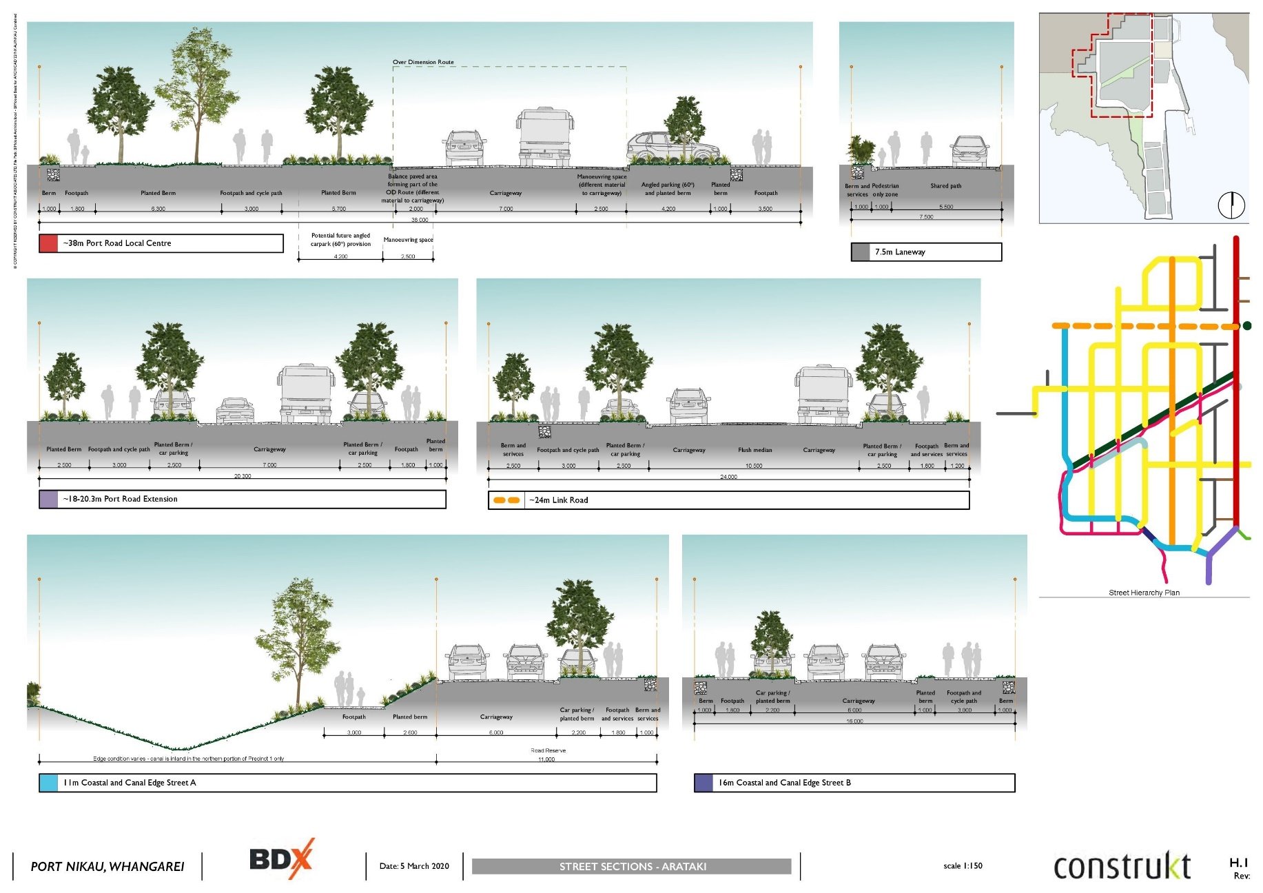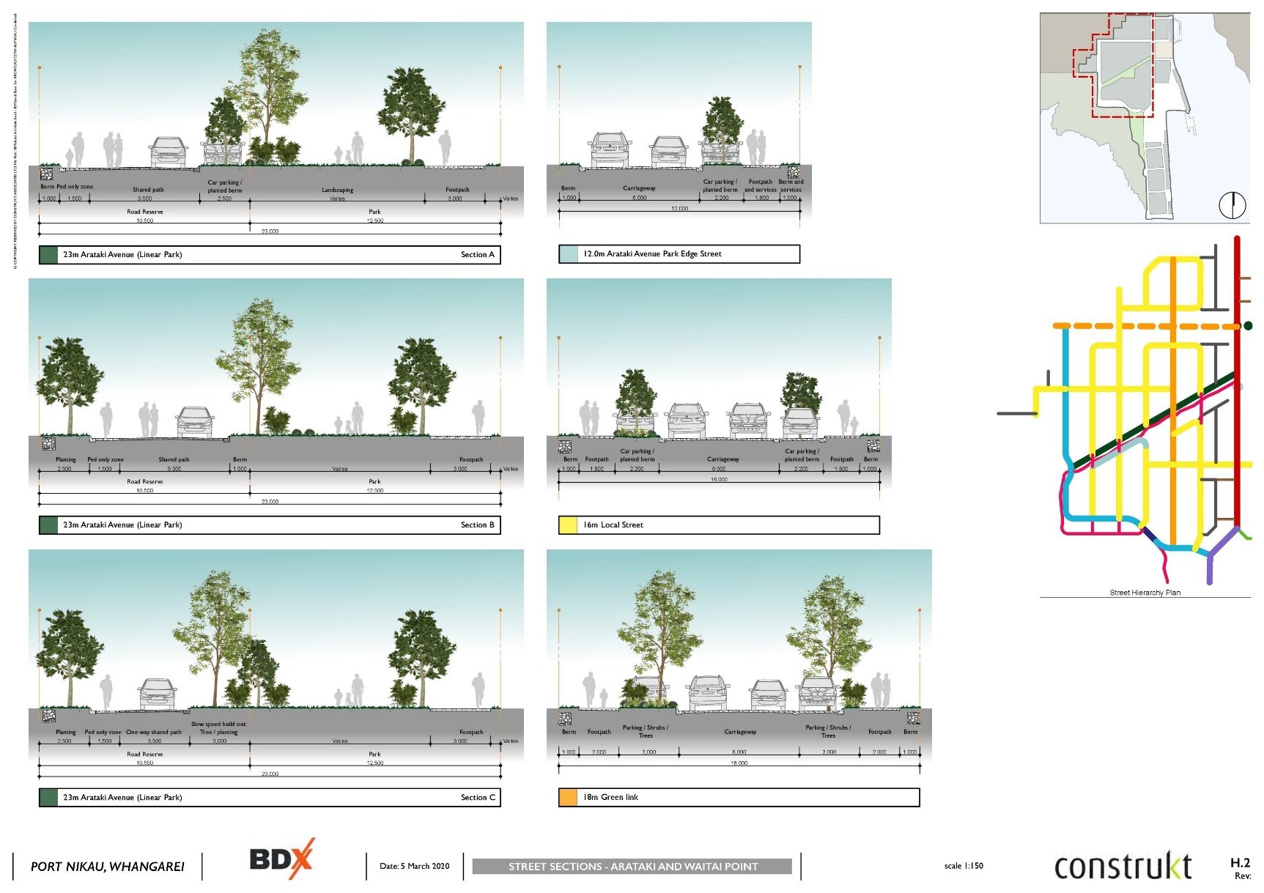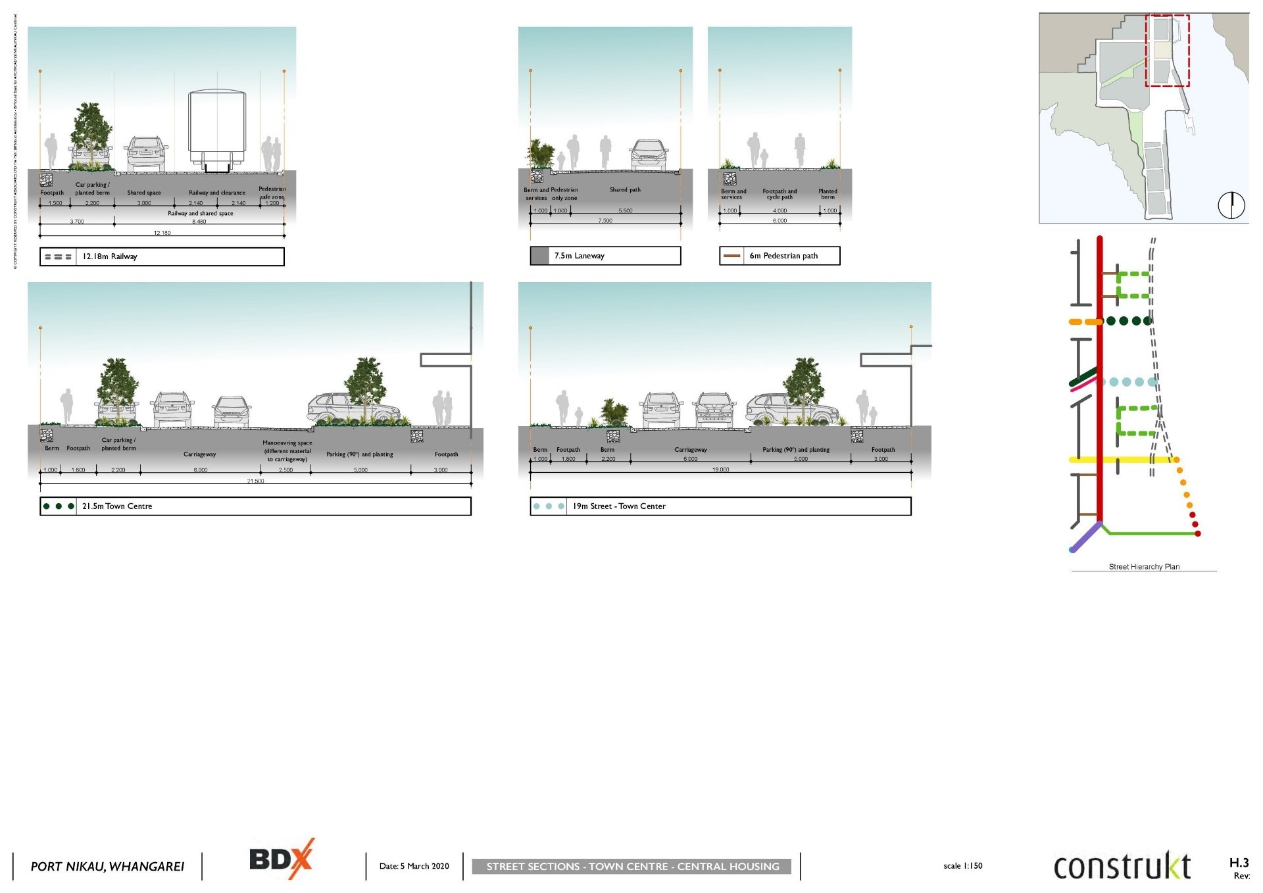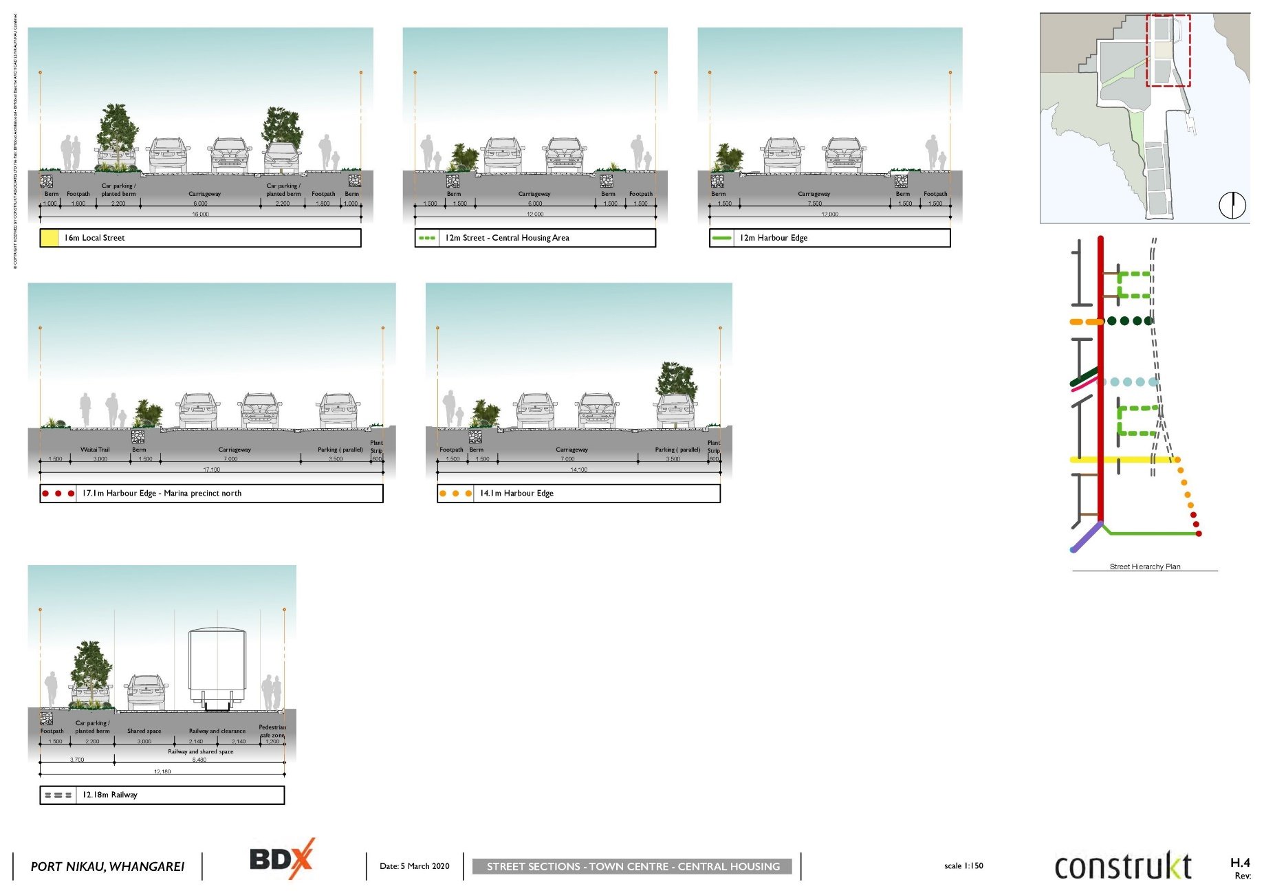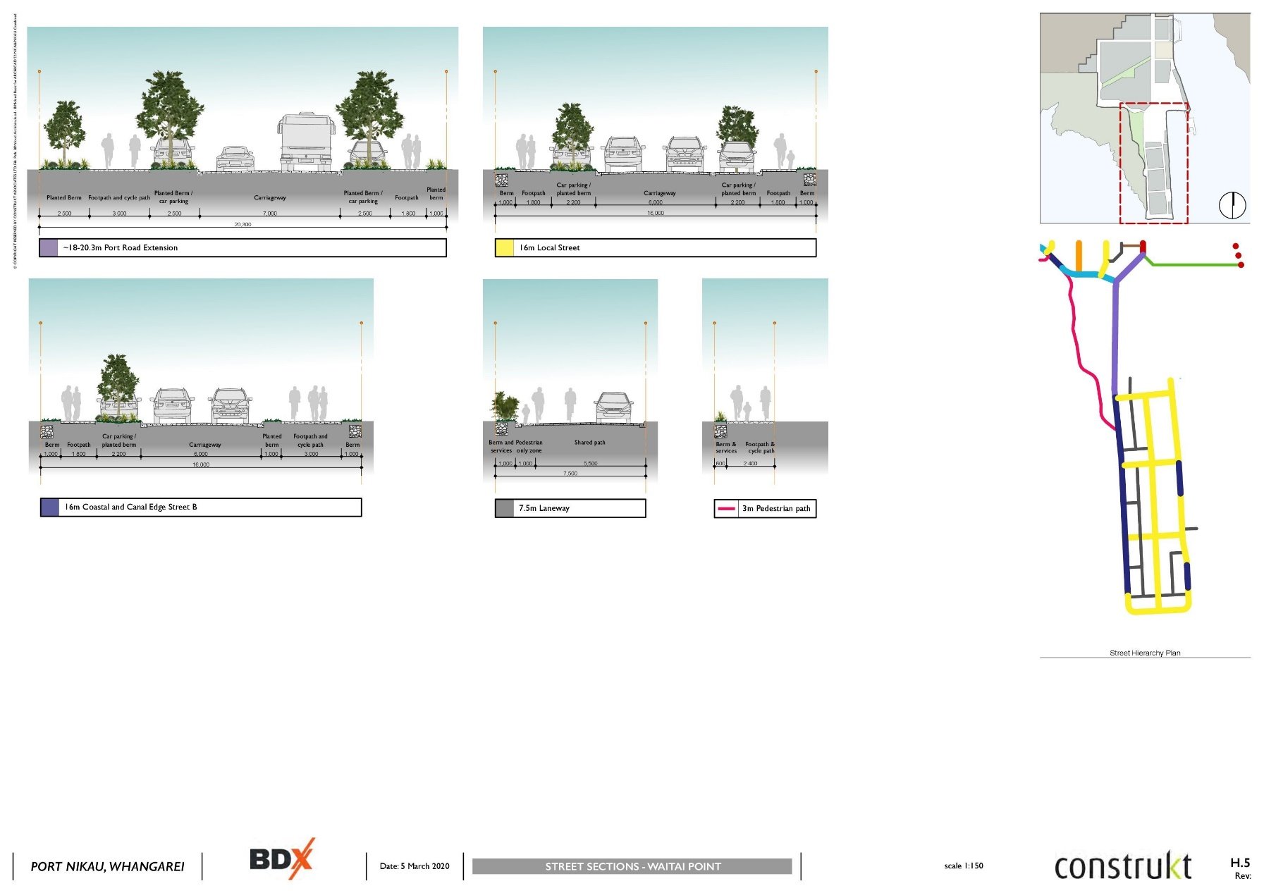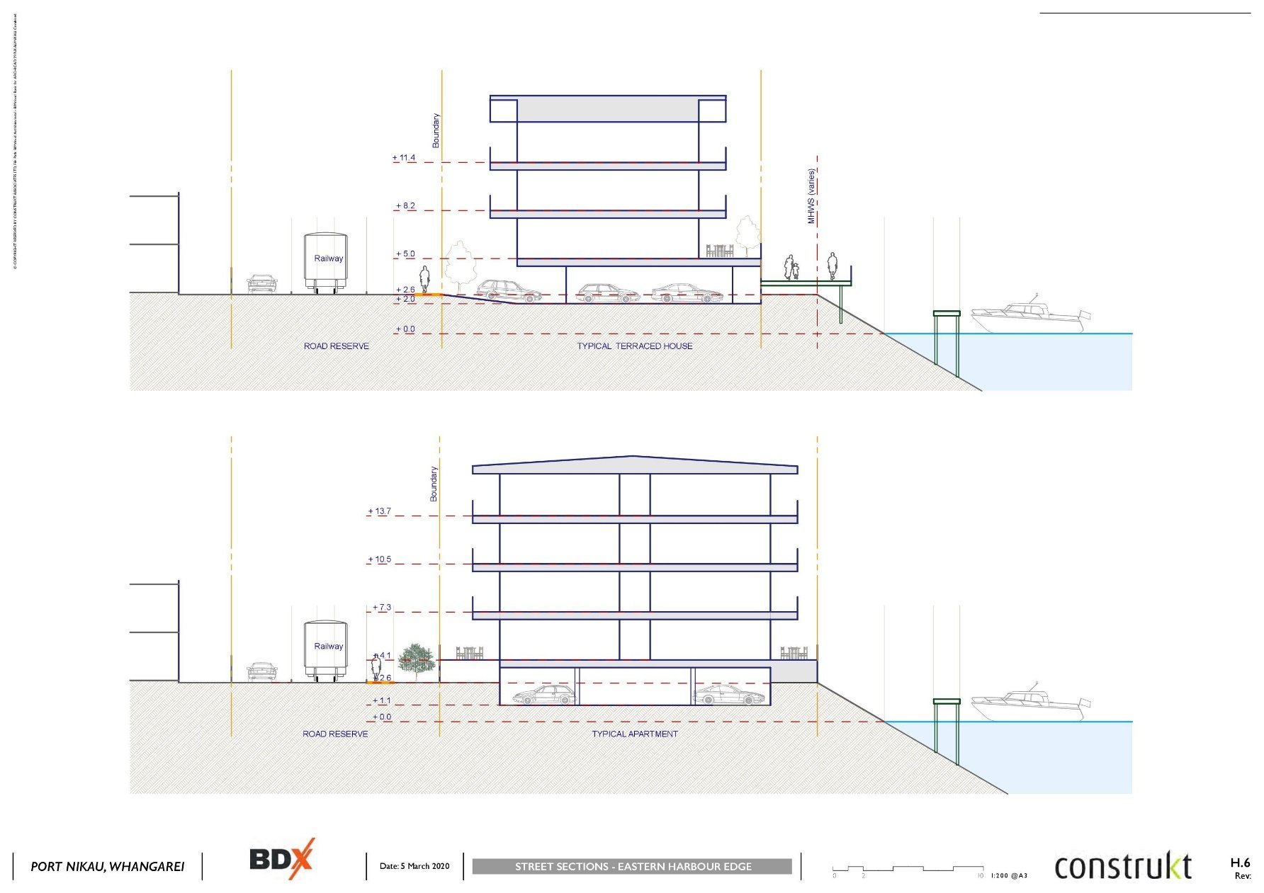Issues
The Port Nikau Development Area (PNDA) enables the development of a liveable, mixed-use environment where people can practically live, work and play within the area with a specific focus on amenity values, urban design and open space.
The PNDA has a suite of objectives, policies, and rules that will guide the assessment of resource consent applications. The rules require development to proceed in accordance with PNDA Plans and Building Typologies included in PNDA Appendix 1.
The objectives, policies and rules of the underlying zones do not apply to development under the PNDA, except in circumstances stated in the PNDA provisions.
PNDA Plans related to this chapter include:
Underlying Zone PNDA plan;
Sub-Area PNDA plan;
Residential Area A building typologies;
Residential Area B building typologies;
Residential Area C building typologies;
Residential A and Local Commercial Area D spatial layout plans;
Port Nikau Public Realm Plan (street and open space networks);
Street cross – sections.
The district-wide objectives, policies and rules of the Subdivision Chapter does not apply to development in the PNDA unless otherwise stated in the PNDA provisions.
All other district-wide objectives, policies and rules shall apply to development in the PNDA unless otherwise stated in the PNDA provisions.
Objectives
PNDA-O1Urban Design
Create a strong sense of place through application of urban design principles.
PNDA-O2Infrastructure
Ensure adequate provision of infrastructure and services to meet development capacity while recognising the impacts of development on existing infrastructure networks.
PNDA-O3Reverse Sensitivity
Manage reverse sensitivity effects between Zones and between incompatible land use activities.
PNDA-O4Range of Activities
Provide for mixed-use development, including commercial, community and residential activities, that:
Provides for the community’s social and economic needs;
Improves community access to goods, services, community facilities, and opportunities for social interaction;
Manages adverse effects on the environment;
Does not undermine the vitality and viability of the City Centre;
Creates high levels of internal amenity through good quality urban design.
PNDA-O5Biodiversity
Development of the site allows for the maintenance of existing (pre-development) ecological values.
PNDA-O6Open Space
To incorporate open space for recreation and public access to the coastal marine area.
Policies
PNDA-P1Urban Design (Overall Development Structure)
Discourage development which is not consistent with the urban design principles in the PNDA plans.
PNDA-P2Built Form
To achieve high quality urban design outcomes by enabling medium density housing and providing for a mix of housing typologies to encourage a diverse community consistent with the PNDA plans.
PNDA-P3Street Networks and Formation
To ensure the provision of an effective and safe transport network:
A simple and legible street layout.
A street network that is linked to a well-connected movement system with choice of travel direction, and easy access to the Town Centre.
That streets are aligned to create viewshafts to the water, Town Centre, the central park, and the southern park.
The inclusion of park-side-streets to maximise the visibility of public reserves to create safe and active green spaces.
PNDA-P4Reticulated Infrastructure Services
To ensure that new sites and development are appropriately serviced by:
Either
Requiring new sites to have a connection to reticulated infrastructure services (water, sewer, stormwater, electricity and telecommunications); or
In the case of super lots, demonstrating that infrastructure services can be provided to the future sites upon further subdivision; and
Considering alternative locations for three waters infrastructure where there are reduced road widths in accordance with the PNDA street network and cross sections, and trees within berms that could adversely affect underground infrastructure.
PNDA-P5Reverse Sensitivity
To avoid, remedy, or mitigate adverse reverse sensitivity effects of sensitive activities by managing the design and location of sensitive activities in proximity to commercial and industrial activities in the neighbouring Light Industrial zones.
PNDA-P6Ecological Values
To recognise the existing wader bird habitat of ecological significance by retaining the existing open water buffer between the south-western boundary of the PNDA and the wader bird habitat (on the outer edge of the mangroves).
PNDA-P7Open Space
To provide open space that:
Meets the recreational needs applicable to the density of development.
Facilitates public access to the coastal marine area, recognising that some activities have an operational necessity to be located within riparian and coastal margins and that in some instances the exclusion of public access is necessary.
PNDA-P8Mixed-Use
To manage potential adverse effects of non-residential uses by confining commercial and community uses (other than home occupations) to the Mixed-Use Area.
PNDA-P9Town Centre
Discourage development that does not achieve the following outcomes for the Town Centre:
A simple and legible street layout.
Enhanced vehicle circulation.
The linking of landmarks, such as the tide gauge building, the waterfront edge, and the marina, with strongly defined pedestrian and vehicle routes.
Buildings, public spaces, and street networks designed to create view shafts to the water, tide gauge building, and plaza.
Breaks in built form on the main street to ensure visibility of the plaza and public areas in order to create safe and active green spaces.
A tree lined main street and a network of open spaces.
Orientation of public areas to the north and west for solar gain where practicable.
PNDA-P10Subdivision
To encourage design and layout of subdivision that achieves the following:
Sites are shaped and sized to allow generous sunlight to living and outdoor spaces, and to provide high levels of on-site amenity and privacy.
Where possible, sites are located so that they over-look and front the road and open spaces.
The creation of multiple rear sites is limited, and where practicable avoided.
Rules
PNDA-R1Any Activity
In All Zones:
Except for (2) and (3) below, the relevant rules of the district-wide chapters apply unless otherwise stated in the PNDA rules.
The rules of the district-wide Subdivision chapter do not apply to the PNDA.
The following rules and appendices of the district-wide Transport Chapter do not apply to the Port Nikau Development Area:
TRA-R5.2.
TRA-R12.
TRA-R14.4.
TRA-R15.
TRA-R16.
TRA-R17.
TRA-R18.
TRA Appendix 2D and 2E.
PNDA-R2Financial Contributions
In All Zones:
Any road upgrading or provision of public open space required under rules PNDA-R4 and PNDA-R5 may be provided in accordance with the Financial Contributions chapter of the Whangārei District Plan.
PNDA-R3Minor Buildings
Activity Status: Permitted
Where:
In All Zones
Note:
Minor buildings are exempt from rules PNDA-R10 to PNDA–R12 and PNDA-R63 to PNDA-R66.
PNDA-R4New and/or Upgraded Roads, Shared Accessways, Service Lanes, and Pedestrian Networks
Activity Status: Controlled
Where in All Zones:
New and/or upgraded roads, shared accessways, service lanes, and footpaths are:
Located in accordance with the PNDA Plans (refer PNDA Appendix 1).
Formed in accordance with the PNDA ‘Street Sections’ plans.
Matters of control:
Design, construction, and maintenance of the road, shared accessways, or pedestrian network.
Traffic safety and visibility.
Activity Status when compliance not achieved: Restricted Discretionary
Matters of discretion:
Alternative location of open space and impact on PNDA layout.
Consideration of the Whangarei District Council Engineering Standards.
Urban design best practice.
Traffic and pedestrian safety and efficiency.
Vesting of streets and the split of linear parks between road to vest and reserve to vest with Whangarei District Council.
PNDA-R5Open Space
Activity status: Permitted
Where in All Zones:
Open Space is spatially located in accordance with the PNDA Plans (refer PNDA Appendix 1).
Activity Status when compliance not achieved: Restricted Discretionary
Matters for discretion:
Alternative location of open space and impact on PNDA layout.
Consideration of the Whangarei District Council Engineering Standards.
Urban design and landscape best practice.
Pedestrian safety and efficiency.
Vesting of open space with Whangarei District Council.
PNDA-R6Subdivision
Activity Status: Controlled
Where in All Zones:
Every Super Lot:
Spatially aligns with the PNDA plans (refer PNDA Appendix 1), including the street network and the ability to accommodate the relevant building typologies.
Every site that does not contain an existing residential unit at the time of subdivision (excluding super lots) is capable of accommodating the building typologies under the PNDA plans (refer PNDA Appendix 1) and rules.
Every site that does contain an existing residential unit or building at the time of subdivision (including unit titles) complies with the PNDA permitted activity rules.
Open Space is spatially located in accordance with the PNDA Plans (refer PNDA Appendix 1).
Matters over which control is reserved
The ability to site appropriate building typologies within the proposed sites.
Fire rating on boundaries.
Compliance with the relevant PNDA plans (refer PNDA Appendix 1).
The provision, location, design, capacity, connection, upgrading, staging and integration of infrastructure in accordance with the PNDA Plans (refer PNDA Appendix 1) and rules.
The staged provision of park and/or public land (including public open space), spatially in accordance with the PNDA plans (refer PNDA Appendix 1).
Public access to the CMA in accordance with the PNDA plans (refer PNDA Appendix 1).
The need for consent notices to manage future built form on super lots, particularly the relationship of this built form with potential development on adjacent sites.
Activity Status when compliance not achieved with PNDA-R6.1 - 3 Discretionary
Activity Status when compliance not achieved with PNDA-R6.4:
Restricted Discretionary
Matters for discretion:
Alternative location of open space and impact on PNDA layout.
Consideration of the Whangarei District Council Engineering Standards.
Urban design and landscape best practice.
Pedestrian safety and efficiency.
PNDA-R7Rural Production Activity
Activity status: Non-Complying
Where in All Zones:
The activity is a primary activity or ancillary activity.
PNDA-R8Any Building in Residential Area A
Activity Status: Permitted
Where in All Zones:
The building complies with the Building Typology shown on the PNDA plans (refer PNDA Appendix 1).
Buildings are located within the site in accordance with the locations shown on the PNDA plans (refer PNDA Appendix 1).
Activity Status when compliance not achieved: Restricted Discretionary
Matters for discretion:
The general urban design principles depicted on the PNDA plans (refer PNDA Appendix 1).
Shading and privacy for adjoining properties.
The privacy of occupants.
Effects on amenity values.
Road frontage domination.
Access to private open space.
PNDA-R9Any Building in Residential Area B and C
Activity Status: Permitted
Where in All Zones:
Buildings comply with one of the Area B and C Building Typologies as shown on the PNDA Plans (refer PNDA Appendix 1) and where they are located and orientated in accordance with the following criteria:
For sites with a single frontage, the front façade of the building shall include a window from a habitable room and a door as the main entrance within the front façade that these are clear and visible.
-
Provide pedestrian access to each frontage; and
Include a kitchen, dining room, living room or bedroom to each frontage; and
Articulate each building frontage as if it is a front façade; and
Shall maintain one main roof form that is extended to the front of the building for single storey dwellings; and
Shall comply with PNDA-R13; or
Buildings shall comply with PNDA-R10-R13.
Activity Status when compliance not achieved: Restricted Discretionary
Matters for discretion:
The general urban design principles depicted on the PNDA plans (refer PNDA Appendix 1).
Shading and privacy for adjoining properties.
The privacy of occupants.
Effects on amenity values.
Road frontage domination.
Access to private open space.
PNDA-R10Building and Major Structure Height
Activity Status: Permitted
Where in All Zones:
The maximum height of buildings and major structures is 12m, except where the building or major structure is located within Residential Area A where the maximum height is 20m.
Activity Status when compliance not achieved: Restricted Discretionary
Matters for discretion:
The general urban design principles depicted on the PNDA plans (refer PNDA Appendix 1).
Shading and privacy for adjoining properties.
PNDA-R11Building and Major Structure Setbacks
Activity Status: Permitted
Where in All Zones:
Buildings except within Residential Area A, and major structures are set back at least:
10m from Mean High Water Springs; and
2m from the road boundary.
Any habitable room of a building is set back at least 1m from side and rear boundaries, except where a common wall between two buildings on adjacent sites is proposed.
Activity Status when compliance not achieved: Restricted Discretionary
Matters for discretion:
The general urban design principles for access to the CMA depicted on the PNDA plans (refer PNDA Appendix 1).
The privacy of occupants.
Effects on amenity values.
Road frontage domination.
Access to private open space.
PNDA-R12Building Bulk in Relation to Boundary
Activity Status: Permitted
Where in All Zones:
Any part of a building, except within Residential Area A that is greater than 3.5m in height is confined within the arms of a single 150° angle formed by two lines intersecting at a common point on any side or rear boundary such that each line forms an angle of 15° with that boundary, except that:
This rule does not apply where a common wall between two buildings on adjacent sites is proposed.
Note:
Measurements for PNDA-R12.1 can be taken from the furthest boundary when adjoining an access lot.
Activity Status when compliance not achieved: Restricted Discretionary
Matters for discretion:
Privacy and amenity of occupants on-site.
Sufficient sunlight access to outdoor areas and habitable rooms within the site.
The proximity of the site to communal or public open space that has the potential to mitigate any lack of private outdoor living space.
PNDA-R13Outdoor Living Courts
Activity Status: Permitted
Where in All Zones:
Every residential unit:
With one or more habitable rooms at ground floor level provides an outdoor living court of at least 20m2 and at least 4m depth.
With all habitable rooms above ground floor with 1 bedrooms provides an outdoor living court of at least 4m2 and at least 1.5m depth.
With all habitable rooms above ground floor, with 2 or more bedrooms provides an outdoor living court of at least 8m2 and at least 2.4m depth.
The outdoor living court is able to receive direct sunlight for at least 5 hours on the winter solstice over at last 50% of the minimum space required under PNDA-R13.1 above.
Activity Status when compliance not achieved: Restricted Discretionary
Matters for discretion:
Privacy and amenity of occupants on-site.
Sufficient sunlight access to outdoor areas and habitable rooms within the site.
The proximity of the site to communal or public open space that has the potential to mitigate any lack of private outdoor living space.
Notification:
Any restricted discretionary activity under PNDA-R13 shall not require the written consent of affected persons and shall not be notified or limited notified unless special circumstances exist under section 95A(4) of the Resource Management Act, 1991.
PNDA-R14Fences
Activity Status: Permitted
Where in All Zones:
Fences do not exceed a height of 2m above ground level, except in front yards where the maximum height does not exceed 1.2m.
Notwithstanding (1) above, the maximum height of fences in front yards is 2m where living courts are located at the front of the dwelling.
Any fence within 3m of a road boundary is at least 50% visually permeable for any portion above 1m high.
Fences adjoining a public open space area are at least 50% visually permeable for any portion above 1.5m high.
Fencing is not fortified with barbed wire, broken glass or any form of electrification.
Activity Status when compliance not achieved: Restricted Discretionary
Matters for discretion:
Effects on the amenity value of the streetscape.
Privacy and amenity of occupants on-site.
PNDA-R15Landscaping
Activity Status: Permitted
Where in All Zones:
At least 25% of the net site area is in lawn or planted.
Activity Status when compliance not achieved: Discretionary
PNDA-R16Garages
Activity Status: Permitted
Where in All Zones:
Activity Status when compliance not achieved: Discretionary
PNDA-R17Hours of Operation
Activity status: Permitted
Where in All Zones:
Any non-residential activity does not operate or open for visitors, clients, deliveries or servicing outside the hours of 06:00 – 18:00.
Activity Status when compliance not achieved: Discretionary
PNDA-R18Principal Residential Unit
Activity status: Permitted
Where in All Zones:
Every principal residential unit provides a Net Floor Area of at least:
For 1 bedroom – 45m².
For 2 bedrooms – 70m².
For 3 bedrooms – 90m²
Every residential unit provides a living area that can receive direct sunlight for at least 5 hours on the winter solstice.
Activity Status when compliance not achieved: Restricted Discretionary
Matters of discretion:
The design, size and layout of buildings to provide appropriate privacy and amenity of occupants on-site.
Notification:
Any restricted discretionary activity under PNDA-R18-R19 shall not require the written consent of affected persons and shall not be notified or limited notified unless special circumstances exist under section 95A(4) of the Resource Management Act 1991.
PNDA-R19Minor Residential Unit
Activity status: Permitted
Where in All Zones:
Every principal residential unit provides a Net Floor Area of at least:
For 1 bedroom – 45m².
For 2 bedrooms – 70m².
For 3 bedrooms – 90m²
Every residential unit provides a living area that can receive direct sunlight for at least 5 hours on the winter solstice.
Activity Status when compliance not achieved: Restricted Discretionary
Matters of discretion:
The design, size and layout of buildings to provide appropriate privacy and amenity of occupants on-site.
Notification:
Any restricted discretionary activity under PNDA-R18-R19 shall not require the written consent of affected persons and shall not be notified or limited notified unless special circumstances exist under section 95A(4) of the Resource Management Act 1991.
PNDA-R20Retail Activity
Activity status: Permitted
Where in Residential Areas ‘A’ and ‘B’:
The activity is ancillary to a residential unit on the site.
The principal operator of the activity is a permanent resident on the site.
The activity does not include, before 0800 or after 1600 on any day, the operation of machinery, receiving of customers or the loading or unloading of vehicles.
The activity generates less than 20 traffic movements per day.
There is no carparking between the residential unit and the road.
In addition to the principal operator the activity has no more than two persons engaged in providing the activity.
The activity does not exceed the use of 15% of the total gross floor area of all buildings on the site.
No more than 6 tariff-paid visitors are staying on-site at any one time.
Each visitor accommodation unit provides an outdoor living court of at least 6m² and at least 1.8m depth.
Activity Status when compliance not achieved: Discretionary
PNDA-R21Commercial Services
Activity status: Permitted
Where in Residential Areas ‘A’ and ‘B’:
The activity is ancillary to a residential unit on the site.
The principal operator of the activity is a permanent resident on the site.
The activity does not include, before 0800 or after 1600 on any day, the operation of machinery, receiving of customers or the loading or unloading of vehicles.
The activity generates less than 20 traffic movements per day.
There is no carparking between the residential unit and the road.
In addition to the principal operator the activity has no more than two persons engaged in providing the activity.
The activity does not exceed the use of 15% of the total gross floor area of all buildings on the site.
No more than 6 tariff-paid visitors are staying on-site at any one time.
Each visitor accommodation unit provides an outdoor living court of at least 6m² and at least 1.8m depth.
Activity Status when compliance not achieved: Discretionary
PNDA-R22Food and Beverage Activity
Activity status: Permitted
Where in Residential Areas ‘A’ and ‘B’:
The activity is ancillary to a residential unit on the site.
The principal operator of the activity is a permanent resident on the site.
The activity does not include, before 08:00 or after 16:00 on any day, the operation of machinery, receiving of customers or the loading or unloading of vehicles.
The activity generates less than 20 traffic movements per day.
There is no carparking between the residential unit and the road.
In addition to the principal operator the activity has no more than two persons engaged in providing the activity.
The activity does not exceed the use of 15% of the total gross floor area of all buildings on the site.
No more than 6 tariff-paid visitors are staying on-site at any one time.
Each visitor accommodation unit provides an outdoor living court of at least 6m² and at least 1.8m depth.
Activity Status when compliance not achieved: Discretionary
PNDA-R23Care Centre
Activity status: Permitted
Where in Residential Areas ‘A’ and ‘B’:
The activity is ancillary to a residential unit on the site.
The principal operator of the activity is a permanent resident on the site.
The activity does not include, before 0800 or after 1600 on any day, the operation of machinery, receiving of customers or the loading or unloading of vehicles.
The activity generates less than 20 traffic movements per day.
There is no carparking between the residential unit and the road.
In addition to the principal operator the activity has no more than two persons engaged in providing the activity.
The activity does not exceed the use of 15% of the total gross floor area of all buildings on the site.
No more than 6 tariff-paid visitors are staying on-site at any one time.
Each visitor accommodation unit provides an outdoor living court of at least 6m² and at least 1.8m depth.
Activity Status when compliance not achieved: Discretionary
PNDA-R24Visitor Accommodation
Activity status: Permitted
Where in Residential Areas ‘A’ and ‘B’:
The activity is ancillary to a residential unit on the site.
The principal operator of the activity is a permanent resident on the site.
The activity does not include, before 0800 or after 1600 on any day, the operation of machinery, receiving of customers or the loading or unloading of vehicles.
The activity generates less than 20 traffic movements per day.
There is no carparking between the residential unit and the road.
In addition to the principal operator the activity has no more than two persons engaged in providing the activity.
The activity does not exceed the use of 15% of the total gross floor area of all buildings on the site.
No more than 6 tariff-paid visitors are staying on-site at any one time.
Each visitor accommodation unit provides an outdoor living court of at least 6m² and at least 1.8m depth.
Activity Status when compliance not achieved: Discretionary
PNDA-R25Supported Residential Care
Activity status: Permitted
Where in Residential Areas ‘A’ and ‘B’:
The activity is a primary activity or ancillary activity.
PNDA-R26Retirement Village Premises
Activity status: Permitted
Where in Residential Areas ‘A’ and ‘B’:
The activity is a primary activity or ancillary activity.
PNDA-R27Place of Assembly
Activity status: Discretionary
Where in Residential Areas ‘A’ and ‘B’:
The activity is a primary activity or ancillary activity.
PNDA-R28Emergency Services
Activity status: Discretionary
Where in Residential Areas ‘A’ and ‘B’:
The activity is a primary activity or ancillary activity.
PNDA-R29Recreational Facilities
Activity status: Discretionary
Where in Residential Areas ‘A’ and ‘B’:
The activity is a primary activity or ancillary activity.
PNDA-R30Educational Facilities
Activity status: Discretionary
Where in Residential Areas ‘A’ and ‘B’:
The activity is a primary activity or ancillary activity.
PNDA-R31Entertainment Facilities
Activity status: Non-Complying
Where in Residential Areas ‘A’ and ‘B’:
The activity is a primary activity or ancillary activity.
PNDA-R32Service Stations
Activity status: Non-Complying
Where in Residential Areas ‘A’ and ‘B’:
The activity is a primary activity or ancillary activity.
PNDA-R33Funeral Home
Activity status: Non-Complying
Where in Residential Areas ‘A’ and ‘B’:
The activity is a primary activity or ancillary activity.
PNDA-R34Hospital
Activity status: Non-Complying
Where in Residential Areas ‘A’ and ‘B’:
The activity is a primary activity or ancillary activity.
PNDA-R35Industrial Activities
Activity status: Non-Complying
Where in Residential Areas ‘A’ and ‘B’:
The activity is a primary activity or ancillary activity.
PNDA-R36General Commercial
Activity status: Non-Complying
Where in Residential Areas ‘A’ and ‘B’:
The activity is a primary activity or ancillary activity.
PNDA-R37General Community
Activity status: Non-Complying
Where in Residential Areas ‘A’ and ‘B’:
The activity is a primary activity or ancillary activity.
PNDA-R38Trade Supplier
Activity Status: Permitted
Where in Residential Area ‘C’:
Any individual activity is less than 300m² per site.
The activity is a primary activity or ancillary activity.
Activity Status when compliance not achieved: Discretionary
PNDA-R39Grocery Store
Activity Status: Permitted
Where in Residential Area ‘C’:
Any individual activity is less than 300m² per site.
The activity is a primary activity or ancillary activity.
Activity Status when compliance not achieved: Discretionary
PNDA-R40General Retail
Activity Status: Permitted
Where in Residential Area ‘C’:
Any individual activity is less than 300m² per site.
The activity is a primary activity or ancillary activity.
Activity Status when compliance not achieved: Discretionary
PNDA-R41Food and Beverage Activity
Activity Status: Permitted
Where in Residential Area ‘C’:
Any individual activity is less than 300m² per site.
The activity is a primary activity or ancillary activity.
Activity Status when compliance not achieved: Discretionary
PNDA-R42Care Centre
Activity Status: Permitted
Where in Residential Area ‘C’:
Any individual activity is less than 300m² per site.
The activity is a primary activity or ancillary activity.
Activity Status when compliance not achieved: Discretionary
PNDA-R43Commercial Services
Activity Status: Permitted
Where in Residential Area ‘C’:
The activity is a primary activity or ancillary activity.
PNDA-R44Visitor Accommodation
Activity Status: Permitted
Where in Residential Area ‘C’:
The activity is a primary activity or ancillary activity.
PNDA-R45Place of Assembly
Activity Status: Permitted
Where in Residential Area ‘C’:
The activity is a primary activity or ancillary activity.
PNDA-R46Recreational Facilities
Activity Status: Permitted
Where in Residential Area ‘C’:
The activity is a primary activity or ancillary activity.
PNDA-R47Emergency Services
Activity Status: Permitted
Where in Residential Area ‘C’:
The activity is a primary activity or ancillary activity.
PNDA-R48Educational Facilities
Activity Status: Permitted
Where in Residential Area ‘C’:
The activity is a primary activity or ancillary activity.
PNDA-R49Standalone Car Parking Facility
Activity Status: Discretionary
Where in Residential Area ‘C’:
The activity is a primary activity or ancillary activity.
PNDA-R50Drive-Through-Facilities
Activity Status: Discretionary
Where in Residential Area ‘C’:
The activity is a primary activity or ancillary activity.
PNDA-R51Entertainment Facilities
Activity Status: Discretionary
Where in Residential Area ‘C’:
The activity is a primary activity or ancillary activity.
PNDA-R52Service Stations
Activity Status: Discretionary
Where in Residential Area ‘C’:
The activity is a primary activity or ancillary activity.
PNDA-R53General Commercial
Activity Status: Discretionary
Where in Residential Area ‘C’:
The activity is a primary activity or ancillary activity.
PNDA-R54General Community
Activity Status: Discretionary
Where in Residential Area ‘C’:
The activity is a primary activity or ancillary activity.
PNDA-R55Industrial Activities
Activity Status: Non-Complying
Where in Residential Area ‘C’:
The activity is a primary activity or ancillary activity.
PNDA-R56Motor Vehicle Sales
Activity Status: Non-Complying
Where in Residential Area ‘C’:
The activity is a primary activity or ancillary activity.
PNDA-R57Garden Centres
Activity Status: Non-Complying
Where in Residential Area ‘C’:
The activity is a primary activity or ancillary activity.
PNDA-R58Marine Retail
Activity Status: Non-Complying
Where in Residential Area ‘C’:
The activity is a primary activity or ancillary activity.
PNDA-R59Hire Premise
Activity Status: Non-Complying
Where in Residential Area ‘C’:
The activity is a primary activity or ancillary activity.
PNDA-R60Funeral Home
Activity Status: Non-Complying
Where in Residential Area ‘C’:
The activity is a primary activity or ancillary activity.
PNDA-R61Hospital
Activity Status: Non-Complying
Where in Residential Area ‘C’:
The activity is a primary activity or ancillary activity.
PNDA-R62Building
Activity Status: Permitted
Where in Local Commercial Area D:
Buildings are located in accordance with:
The PNDA Plan; and
PNDA-R63 to R67.
PNDA-R63Building and Major Structure Height
Activity Status: Permitted
Where in Local Commercial Area D:
The maximum height of buildings or major structures is 20m.
Activity Status when compliance not achieved: Discretionary
PNDA-R64Building and Major Structure Setbacks from MHWS
Activity Status: Permitted
Where in Local Commercial Area D:
Any building is set back in accordance with the PNDA plans (refer PNDA Appendix 1); or
Any building or major structure is set back at least 10m from MHWS.
Activity Status when compliance not achieved: Restricted Discretionary
Matters of discretion:
The general urban design principles for access to the CMA depicted on the PNDA plans (refer PNDA Appendix 1).
PNDA-R65Building and Major Structure Setbacks
Activity Status: Permitted
Where in Local Commercial Area D:
Buildings are set back in accordance with the PNDA plans (refer PNDA Appendix 1); or
Buildings or major structures are set back:
Activity Status when compliance not achieved: Discretionary
PNDA-R66Building Frontages
Activity Status: Permitted
Where in Local Commercial Area D:
At least 65% of the building frontage at ground floor is clear glazing with no film or other covering or finish added to the glazing that would limit visibility through it.
There are no roller doors, sectional doors or shutters (except emergency services and security grilles which allow views from the street into the premises) along the site frontage.
Activity Status when compliance not achieved: Discretionary
PNDA-R67Verandahs
Activity Status: Permitted
Where in Local Commercial Area D:
-
The clearance above the footpath is at least 3m and not more than 4m; and
The width of the verandah is:
The width of the corresponding footpath less 600mm from the kerb line; and
A maximum of 5m
Activity Status when compliance not achieved: Discretionary
PNDA-R68Fences
Activity Status: Permitted
Where in Local Commercial Area D:
The fence is along a site frontage and is required by a by-law or for public health and safety; or
The fence is along a road boundary.
Fencing within 1m of any side or rear boundary is no higher than 2m.
Activity Status when compliance not achieved: Discretionary
PNDA-R69Outdoor Storage and Stockpiles
Activity Status: Permitted
Where in Local Commercial Area D:
Any outdoor area of storage or stockpile:
Complies with PNDA-R62.
Is screened from view from public places and surrounding residential or open space zone sites.
Activity Status when compliance not achieved: Discretionary
PNDA-R70Carparking
Activity Status: Permitted
Where in Local Commercial Area D:
All carparking is spatially positioned in accordance with the PNDA town centre plan.
Activity Status when compliance not achieved: Restricted Discretionary
Matters of discretion:
Availability of alternative modes of transport (including walking and public transport);
Trip generation.
Public amenity values.
PNDA-R71Hours of Operation
Activity status: Permitted
Where in Local Commercial Area D:
Any non-residential activity does not operate or open for visitors, clients, deliveries or servicing outside the hours of 06:00 – 22:00 where the activity is located closer than 50m from a boundary with a Residential Zone.
Activity Status when compliance not achieved: Discretionary
PNDA-R72Principal Residential Unit
Activity Status: Permitted
Where in Local Commercial Area D:
Every principal residential unit provides an internal area (excluding garages) of at least:
For 1 bedroom – 45m²
For 2 bedrooms – 70m²
For 3 bedrooms – 90m²
Any 1 bedroom residential unit provides an outdoor living court of at least 4m² and at least 1.5m depth.
Any 2+ bedroom residential unit contains an outdoor living courts of at least 8m² and at least 2.4m depth.
Every residential unit is above ground floor.
Activity Status when compliance not achieved: Restricted Discretionary
Matters of discretion:
The design, size and layout of buildings to provide appropriate privacy and amenity of occupants on-site.
PNDA-R73Minor Residential Unit
Activity Status: Permitted
Where in Local Commercial Area D:
Every principal residential unit provides an internal area (excluding garages) of at least:
For 1 bedroom – 45m²
For 2 bedrooms – 70m²
For 3 bedrooms – 90m²
Any 1 bedroom residential unit provides an outdoor living court of at least 4m² and at least 1.5m depth.
Any 2+ bedroom residential unit contains an outdoor living courts of at least 8m² and at least 2.4m depth.
Every residential unit is above ground floor.
Activity Status when compliance not achieved: Restricted Discretionary
Matters of discretion:
The design, size and layout of buildings to provide appropriate privacy and amenity of occupants on-site.
PNDA-R74Grocery Stores
Activity Status: Permitted
Where in Local Commercial Area D:
The gross floor area does not exceed 500m².
The activity is a primary activity or ancillary activity.
Activity Status when compliance not achieved: Discretionary
PNDA-R75Commercial Services
Activity Status: Permitted
Where in Local Commercial Area D:
Any individual activity is less than 300m² per site.
The activity is a primary activity or ancillary activity.
Activity Status when compliance not achieved: Discretionary
PNDA-R76Food and Beverage Activity
Activity Status: Permitted
Where in Local Commercial Area D:
Any individual activity is less than 300m² per site.
The activity is a primary activity or ancillary activity.
Activity Status when compliance not achieved: Discretionary
PNDA-R77General Retail
Activity Status: Permitted
Where in Local Commercial Area D:
Any individual activity is less than 300m² per site.
The activity is a primary activity or ancillary activity.
Activity Status when compliance not achieved: Discretionary
PNDA-R78Artisan Industrial Activities
Activity Status: Permitted
Where in Local Commercial Area D:
The activity is a primary activity or ancillary activity.
Any individual activity is less than 300m² gross floor area per site.
The goods sold on-site are also manufactured on-site, provided that the retailing is ancillary to the manufacturing. For this rule manufacturing excludes activities which comprise only the packaging, labelling, sorting, mixing or assembling of premade products.
Any outdoor area associated with the activity is not located between the front of the building and the road.
Activity Status when compliance not achieved: Discretionary
PNDA-R79Place of Assembly
Activity Status: Permitted
Where in Local Commercial Area D:
The activity is a primary activity or ancillary activity.
Any individual activity is less than 1,000m² gross floor area per site.
Any outdoor area associated with the activity is not located between the front of the building and the road.
Activity Status when compliance not achieved: Discretionary
PNDA-R80Entertainment Facilities
Activity Status: Permitted
Where in Local Commercial Area D:
The activity is a primary activity or ancillary activity.
Any individual activity is less than 1,000m² gross floor area per site.
Any outdoor area associated with the activity is not located between the front of the building and the road.
Activity Status when compliance not achieved: Discretionary
PNDA-R81Recreational Facilities
Activity Status: Permitted
Where in Local Commercial Area D:
The activity is a primary activity or ancillary activity.
Any individual activity is less than 1,000m² gross floor area per site.
Any outdoor area associated with the activity is not located between the front of the building and the road.
Activity Status when compliance not achieved: Discretionary
PNDA-R82Emergency Services
Activity Status: Permitted
Where in Local Commercial Area D:
The activity is a primary activity or ancillary activity.
Any individual activity is less than 1,000m² gross floor area per site.
Any outdoor area associated with the activity is not located between the front of the building and the road.
Activity Status when compliance not achieved: Discretionary
PNDA-R83Educational Facilities
Activity Status: Permitted
Where in Local Commercial Area D:
The activity is a primary activity or ancillary activity.
Any individual activity is less than 1,000m² gross floor area per site.
Any outdoor area associated with the activity is not located between the front of the building and the road.
Activity Status when compliance not achieved: Discretionary
PNDA-R84Visitor Accommodation
Activity Status: Permitted
Where in Local Commercial Area D:
The activity is a primary activity or ancillary activity.
PNDA-R85Marine Retail
Activity Status: Discretionary
Where in Local Commercial Area D:
The activity is a primary activity or ancillary activity.
PNDA-R86Motor Vehicle Sale
Activity Status: Discretionary
Where in Local Commercial Area D:
The activity is a primary activity or ancillary activity.
PNDA-R87Garden Centres
Activity Status: Discretionary
Where in Local Commercial Area D:
The activity is a primary activity or ancillary activity.
PNDA-R88Trade Suppliers
Activity Status: Discretionary
Where in Local Commercial Area D:
The activity is a primary activity or ancillary activity.
PNDA-R89Supported Residential Care
Activity Status: Discretionary
Where in Local Commercial Area D:
The activity is a primary activity or ancillary activity.
PNDA-R90Care Centre
Activity Status: Discretionary
Where in Local Commercial Area D:
The activity is a primary activity or ancillary activity.
PNDA-R91Retirement Village
Activity Status: Discretionary
Where in Local Commercial Area D:
The activity is a primary activity or ancillary activity.
PNDA-R92Drive-Through-Facility
Activity Status: Discretionary
Where in Local Commercial Area D:
The activity is a primary activity or ancillary activity.
PNDA-R93Service Station
Activity Status: Discretionary
Where in Local Commercial Area D:
The activity is a primary activity or ancillary activity.
PNDA-R94Funeral Home
Activity Status: Discretionary
Where in Local Commercial Area D:
The activity is a primary activity or ancillary activity.
PNDA-R95Hospital
Activity Status: Discretionary
Where in Local Commercial Area D:
The activity is a primary activity or ancillary activity.
PNDA-R96General Industry
Activity Status: Non-Complying
Where in Local Commercial Area D:
The activity is a primary activity or ancillary activity.
PNDA-R97Manufacturing and Storage
Activity Status: Non-Complying
Where in Local Commercial Area D:
The activity is a primary activity or ancillary activity.
PNDA-R98Repair and Maintenance
Activity Status: Non-Complying
Where in Local Commercial Area D:
The activity is a primary activity or ancillary activity.
PNDA-R99Marine Industry
Activity Status: Non-Complying
Where in Local Commercial Area D:
The activity is a primary activity or ancillary activity.
PNDA-R100Hire Premise Activities
Activity Status: Non-Complying
Where in Local Commercial Area D:
The activity is a primary activity or ancillary activity.
PNDA-R101Waste Management Facility
Activity Status: Prohibited
Where in Local Commercial Area D:
The activity is a primary activity or ancillary activity.
PNDA-R102Landfill
Activity Status: Prohibited
Where in Local Commercial Area D:
The activity is a primary activity or ancillary activity.
PNDA-R103Any Activity or Subdivision
Activity Status: Permitted
Where in Local Commercial Area D:
The subdivision does not result in the total number of sites within the PNDA exceeding 500.
The activity does not result in:
The combined total number of residential units, retirement village units and supported residential care beds within the PNDA exceeding 500.
The total gross floor area of all retail activities within the PNDA exceeding 1,000m2.
The total combined gross floor area of all industrial activities, commercial activities (excluding retail activities) and community activities within the PNDA exceeding 410m2.
Notes:
Refer to PNDA-R104 or PNDA-R105 where a subdivision or activity does not fall within the thresholds under PNDA-R103.
All relevant District-Wide, Overlay and Development Area objectives, policies and rules apply in addition to PNDA-R103.
PNDA-R104Any Activity or Subdivision
Activity Status: Permitted
Where in Local Commercial Area D:
Either:
The subdivision results in the total number of sites within the PNDA exceeding 500 but not exceeding 1,100; or
The activity results in:
The combined total number of residential units, retirement village units and supported residential care beds within the PNDA exceeding 500 but not exceeding 1,100;
The total gross floor area of retail activities within the PNDA exceeding1,000m² but not exceeding 4,500m2; or
The total combined gross floor area of all industrial activities, commercial activities (excluding retail activities) and community activities within the PNDA exceeding 410m² but not exceeding 4,050m2. AND:
A Transport Statement satisfying the information requirement rule of PNDA-REQ1 prepared by a Chartered Professional Engineer in the practice field of Transportation is submitted to Council prior to the earliest of the land use activities being established, or land use, building or subdivision consent application being lodged; and
A statement prepared by a (separate) independent Chartered Professional Engineer in the practice field of Transportation accompanies the Transport Statement required under PNDA-R104.2 and confirms that the Transport Statement satisfies the information requirement rule of PNDA-REQ1.
Notes:
Refer to PNDA-R103 or PNDA-R105 where a subdivision or activity does not fall within the thresholds under PNDA-R104.1.
All relevant District-Wide, Overlay and Development Area objectives, policies and rules apply in addition to PNDA-R104.
Activity Status when compliance is not achieved with PNDA-R104.2 or PNDA-R104.3: Restricted Discretionary
Matters of discretion:
The extent to which traffic generated both within the Port Nikau Development Area and to/from the Port Nikau Development Area affects the operational capacity safety, efficiency, effectiveness and accessibility of the affected transport network outside of the Port Nikau Development Area.
Recommendations and proposed mitigation measures of the Integrated Transport Assessment and any further information provided through the consent process.
Required improvements, alterations or extensions to the affected transport network to mitigate adverse effects (including at level crossings).
The extent to which alterations or upgrades to Port Road since [insert operative date] have increased the carrying capacity of the transport network.
Notes:
Any application shall comply with information requirement rule PNDA-REQ2.
Any application under this rule will require assessment against the District-Wide objectives and policies within the Transport Chapter.
PNDA-R105Any Activity or Subdivision
Activity Status: Restricted Discretionary
Where in Local Commercial Area D:
The subdivision results in the total number of sites within the PNDA exceeding 1,100. OR:
The activity results in:
The combined total number of residential units, retirement village units and supported residential care beds within the PNDA exceeding 1,100; or
The total gross floor area of retail activities within the PNDA exceeding 4,500m2; or
The total combined gross floor area of all industrial activities, commercial activities (excluding retail activities) and community activities within the PNDA exceeding 4,050m2.
Matters of discretion:
The extent to which traffic generated both within the Port Nikau Development Area and to/from the Port Nikau Development Area affects the operational capacity safety, efficiency, effectiveness and accessibility of the affected transport network outside of the Port Nikau Development Area.
Recommendations and proposed mitigation measures of the Integrated Transport Assessment and any further information provided through the consent process
Required improvements, alterations or extensions to the affected transport network to mitigate adverse effects (including at level crossings).
Notes:
Refer to PNDA-R103 or PNDA-R104 where a subdivision or activity does not fall within the thresholds under PNDA-R105.
Any application shall comply with information requirement rule PNDA-REQ2.
Any application under this rule will require assessment against the District-Wide objectives and policies within the Transport Chapter.
Any activity under PNDA-R105 is exempt from PNDRA-R103 and PNDA-R104.
Information Requirement Rules
PNDA-REQ1Transport Statement
The Transport Statement required by PNDA-R104.2 shall be prepared by a Chartered Professional Engineer in the practice field of Transportation and shall include:
An evaluation of the estimated number of trips which will be generated by each transport mode (public transport, walking, cycling and private vehicles, including heavy vehicles), both within the Port Nikau Development Area and to/from the Port Nikau Development Area.
A determination of the total number of traffic movements (inclusive of the proposed activity) into and out of the Port Nikau Development Area, and confirmation that this does not exceed 386 v/hr inbound and 741 v/hr outbound in the AM peak, and 777 v/hr inbound and 356 v/hr outbound in the PM peak.
PNDA-REQ2Integrated Transport Assessments
Any restricted discretionary application pursuant to PNDA-R103 – 105 shall include an Integrated Transport Assessment prepared by a Chartered Professional Engineer in the practice field of Transportation, which shall include:
A description of the site characteristics, existing development, existing traffic conditions and trip generation, surrounding land uses, proposed activity and its intensity, and future development potential of the site.
An assessment of the features of the affected transport network, including the following (where relevant to the proposal):
Existing access arrangements, on-site car parking and crossing locations.
Existing internal vehicle and pedestrian circulation.
Existing walking and cycling networks in the surrounding area to which the site will connect.
Existing public transport service routes and frequencies including bus stops and lanes.
Hours of operation for non-residential activities.
The adjacent transport network road hierarchy and the safety of the transport network in the vicinity including crash history.
The location and type of any existing level crossings in the locality.
The existing level of development and future development potential within the Port Nikau Development Area.
A description of the estimated number of trips which will be generated by each transport mode (public transport, walking, cycling and private vehicles, including heavy vehicles) both within the Port Nikau Development Area and to/from the Port Nikau Development Area.
An assessment of the suitability of the proposal for all users within the development and connecting to the affected transport network. This shall include assessments of:
The alignment of the transportation outcomes delivered by the proposed development with the relevant Transport Chapter objectives and policies.
The accessibility of the development for public transport and how the design of the development will encourage public transport use by considering the attractiveness, safety, distance and suitability of the walking routes between the site and the nearest existing bus stop.
The accessibility of the development for pedestrians and cyclists, and how the design of the development will encourage walking and cycling, particularly to nearby destinations such as reserves, other public spaces and commercial or community facilities.
Any safety implications that may detract from walking or cycling to/from the development.
The accessibility of the development by private motor vehicles and the suitability of the proposed access and use of the site with respect to the safe, efficient and effective functioning of the surrounding transport network.
An evaluation of the effects of the development on the affected transport network, including:
Transportation modelling of the proposed traffic generated both within the Port Nikau Development Area and to/from the Port Nikau Development Area.
Impacts on the operation of public transport infrastructure, and any vehicle and pedestrian/cyclist conflicts likely to arise from vehicle movements to and from the development.
The impacts that any additional vehicle movements are likely to have on the capacity and operation of surrounding road and rail networks, including any intersections and level crossings.
Identification of any necessary mitigation measures that will be required to address any impacts on the affected transport network, including:
Potential mitigation measures needed including any improvements, upgrades, alterations or extensions to the affected transport network.
Any mitigation required to achieve convenient and safe operation of access points and loading areas for all users.
How the design and layout of the proposed activity maximises opportunities, to the extent practical, for travel other than by private car.
Where appropriate, the use of Crime Prevention Through Environmental Design principles and techniques to mitigate any safety issues for pedestrians or cyclists. v. A description of measures that will be put in place to avoid or mitigate the effects of the construction process.
A summary of the Integrated Transport Assessment including key findings and implications that the development will have for transport including any proposed mitigation measures.
An overview of the transport implications of existing land uses and any land use characteristics that affect the proposal, including in the wider surrounding area those that will affect assessment of the proposal.
A description of any proposed transport upgrades or changes within the vicinity of the proposed development such as known intersection or road upgrades, cycle infrastructure, parking restrictions or public transport upgrades or changes. If the proposed development is to be staged this description shall consider how the proposal will correspond with planned transport upgrades.
PNDA Appendix 1 – PNDA Plans
Plan Set A - General
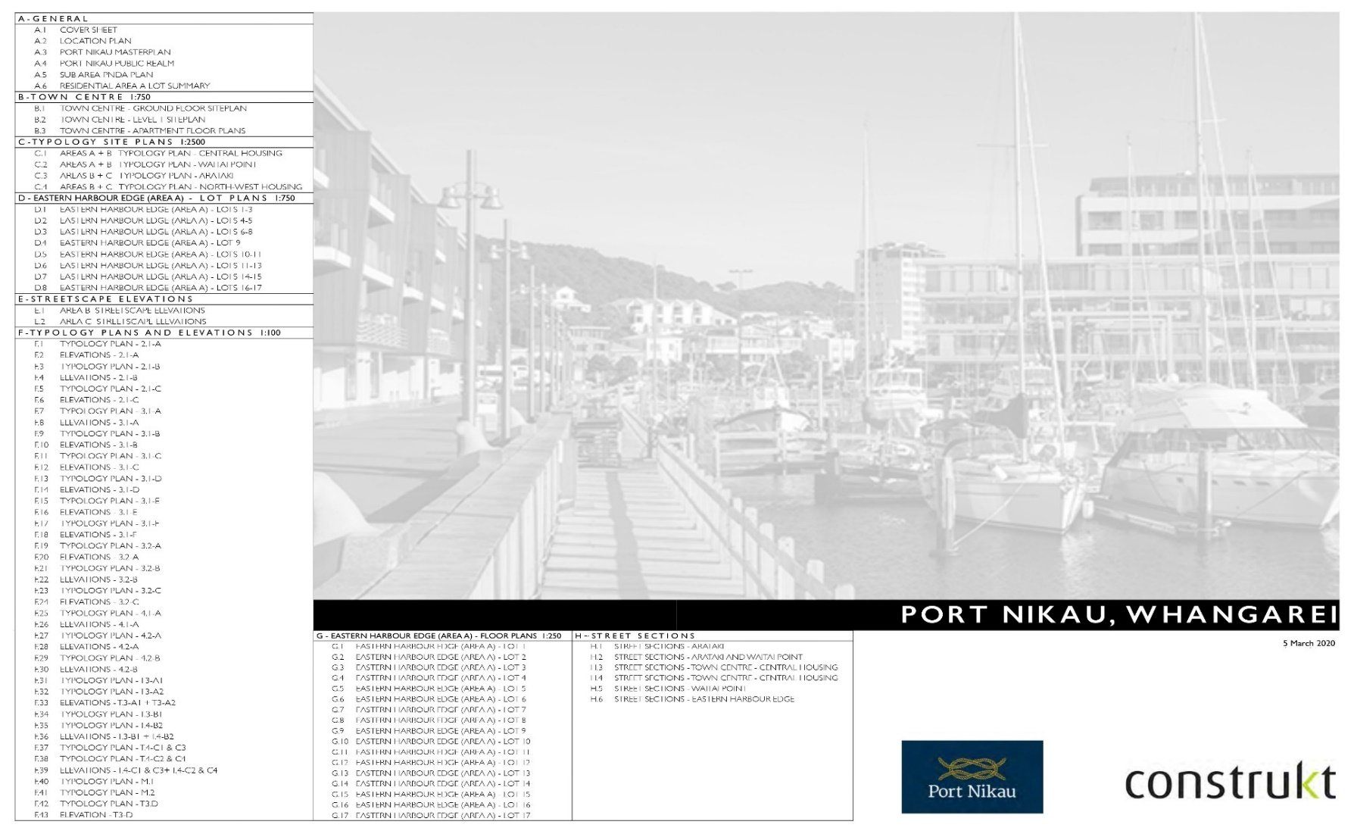
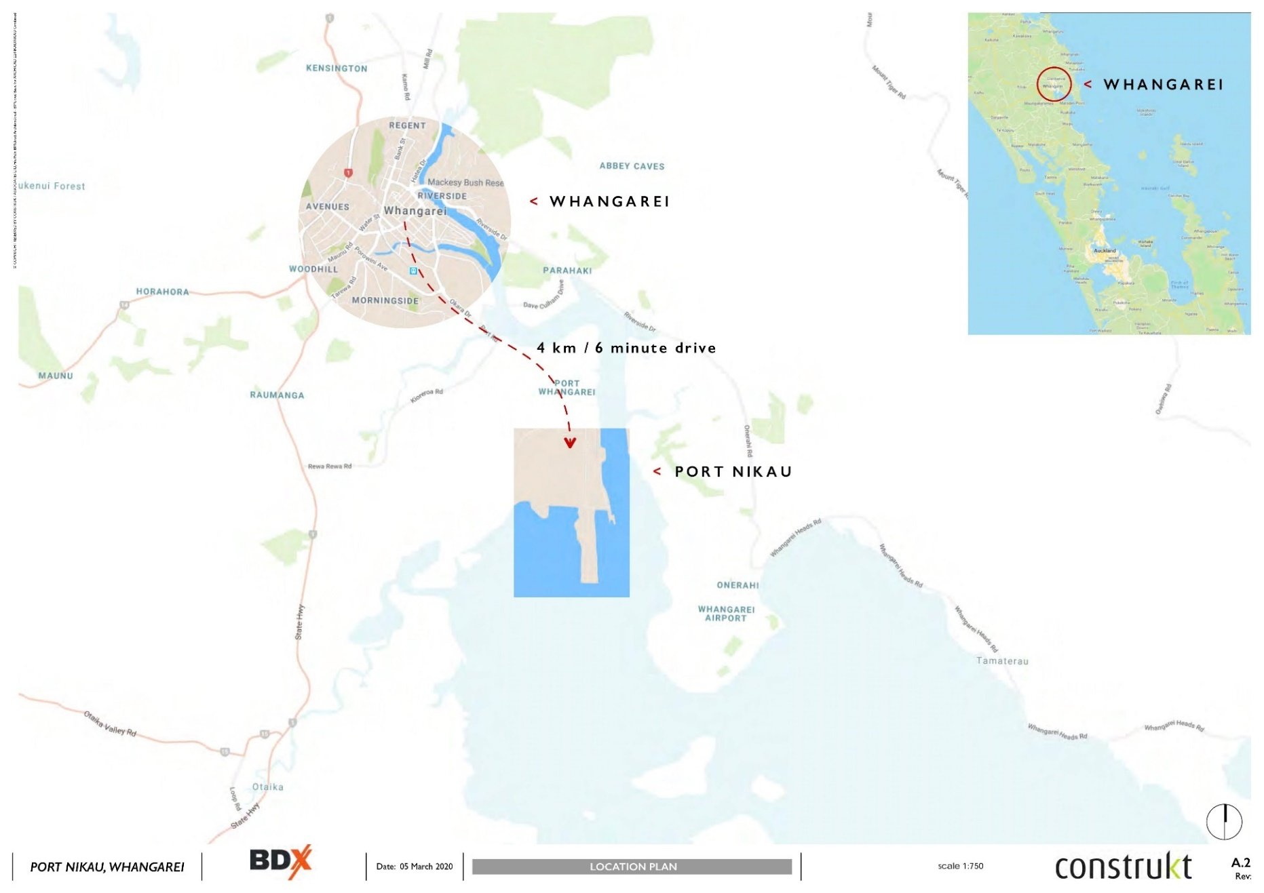
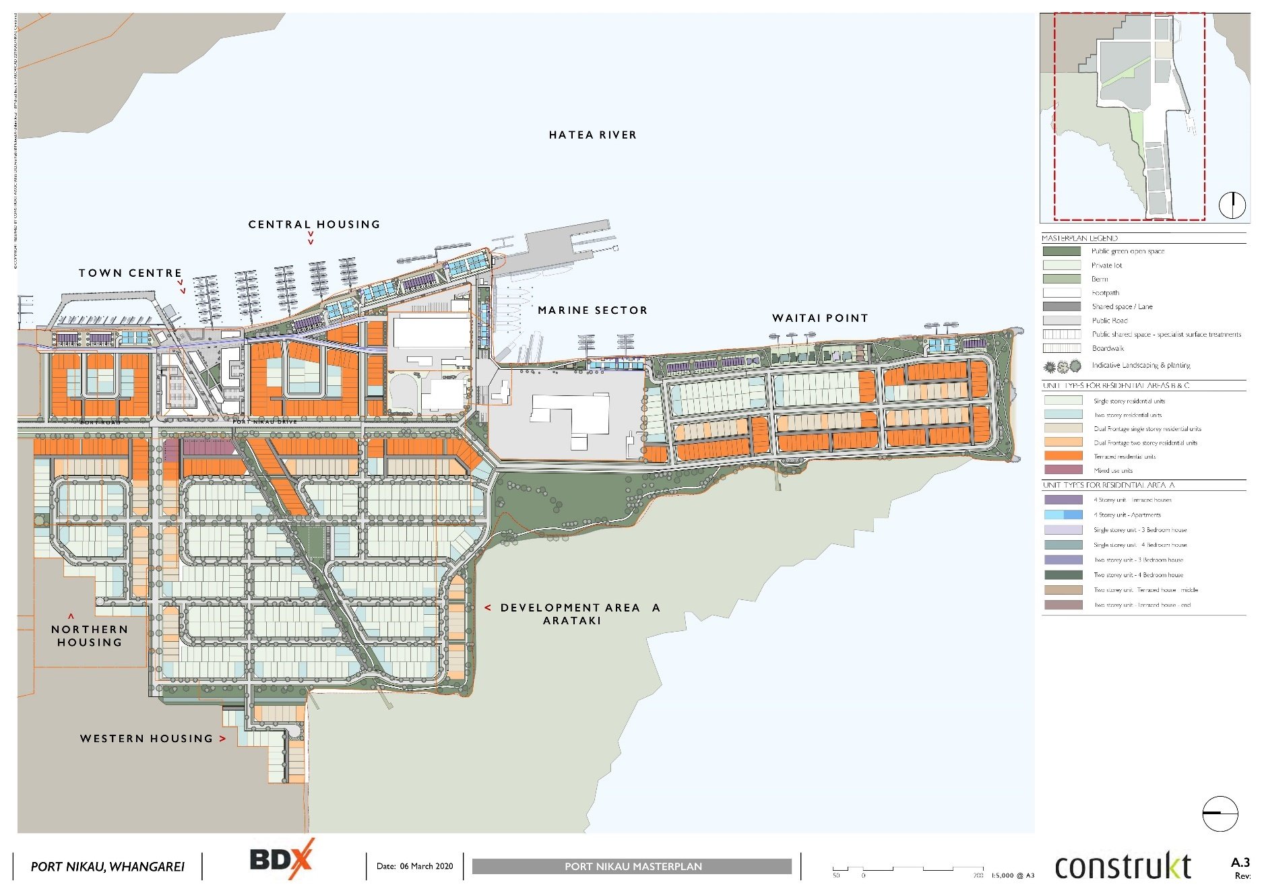
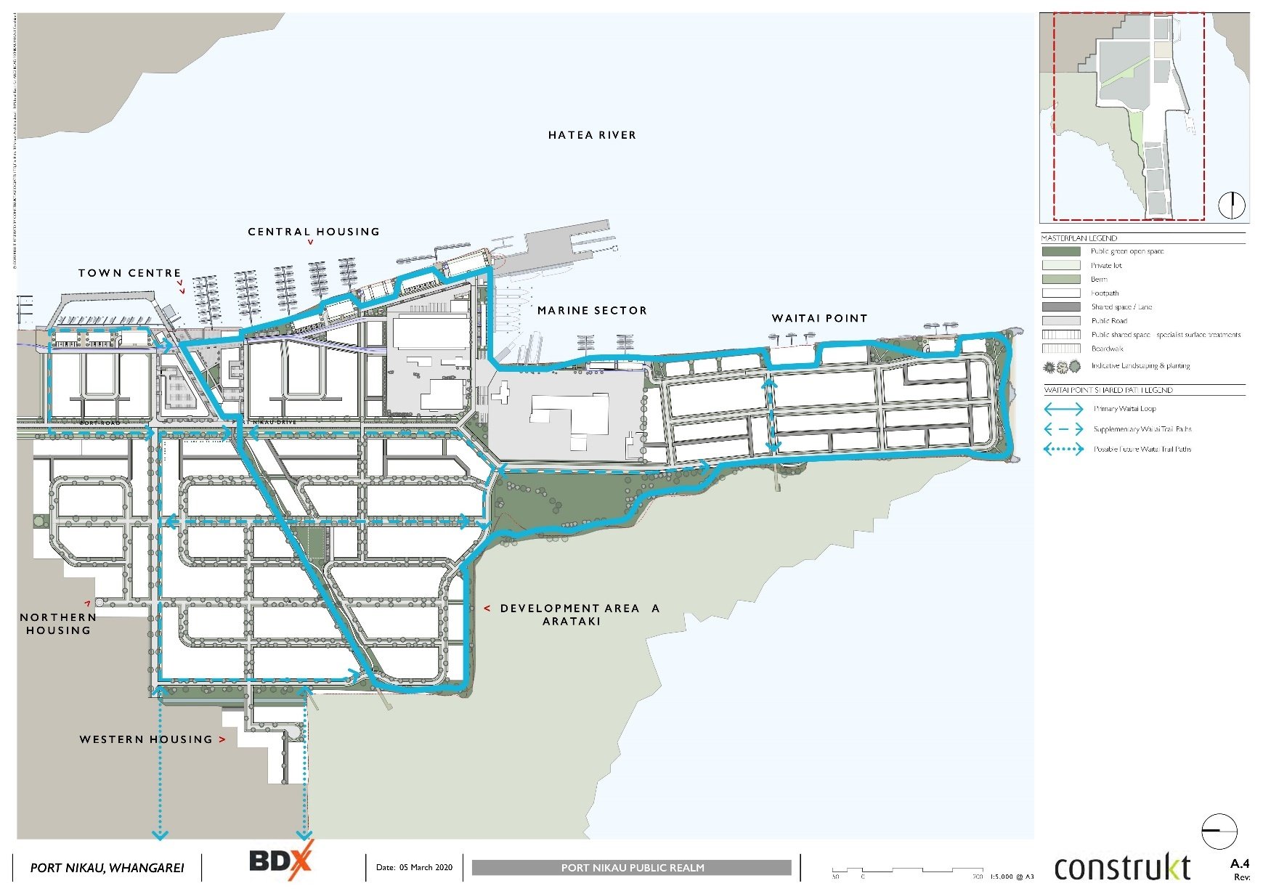
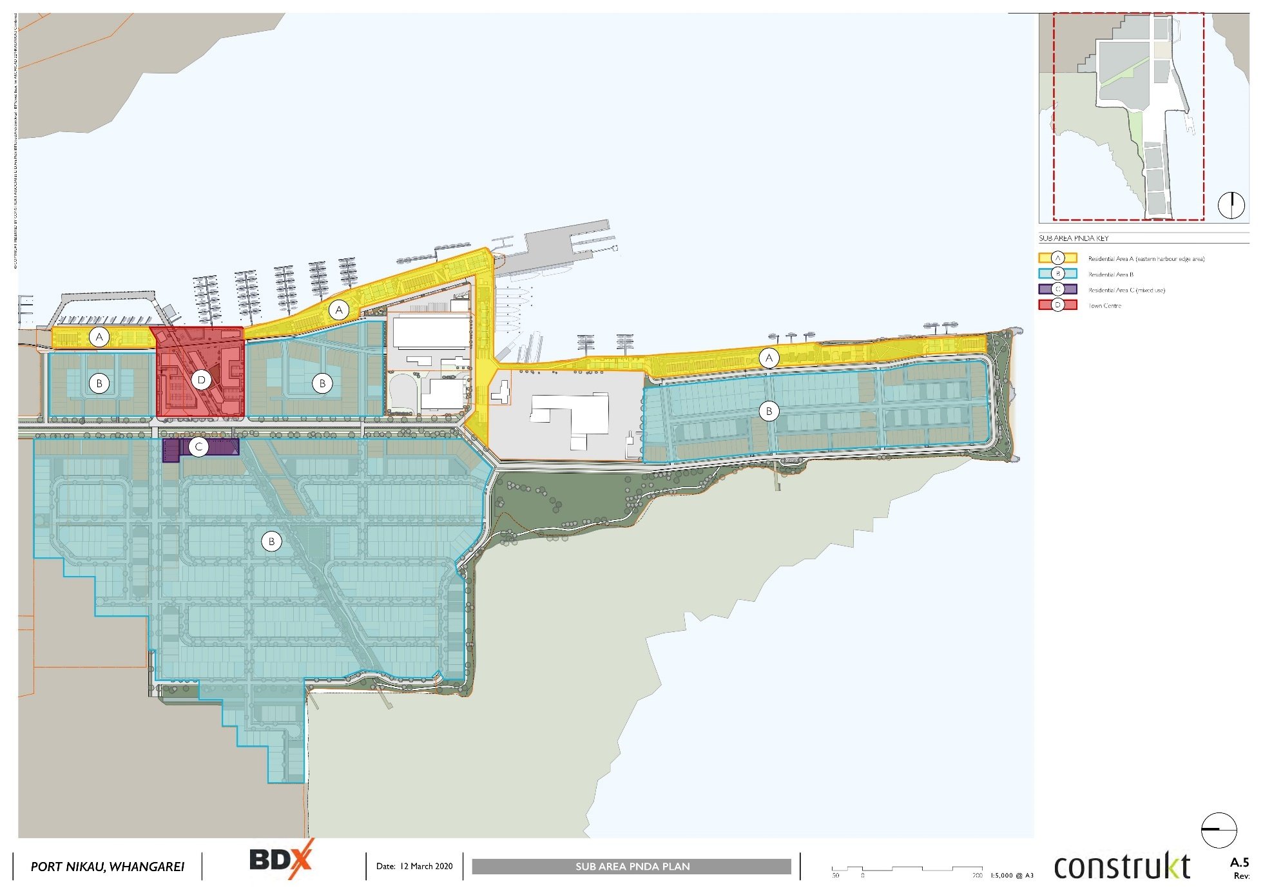
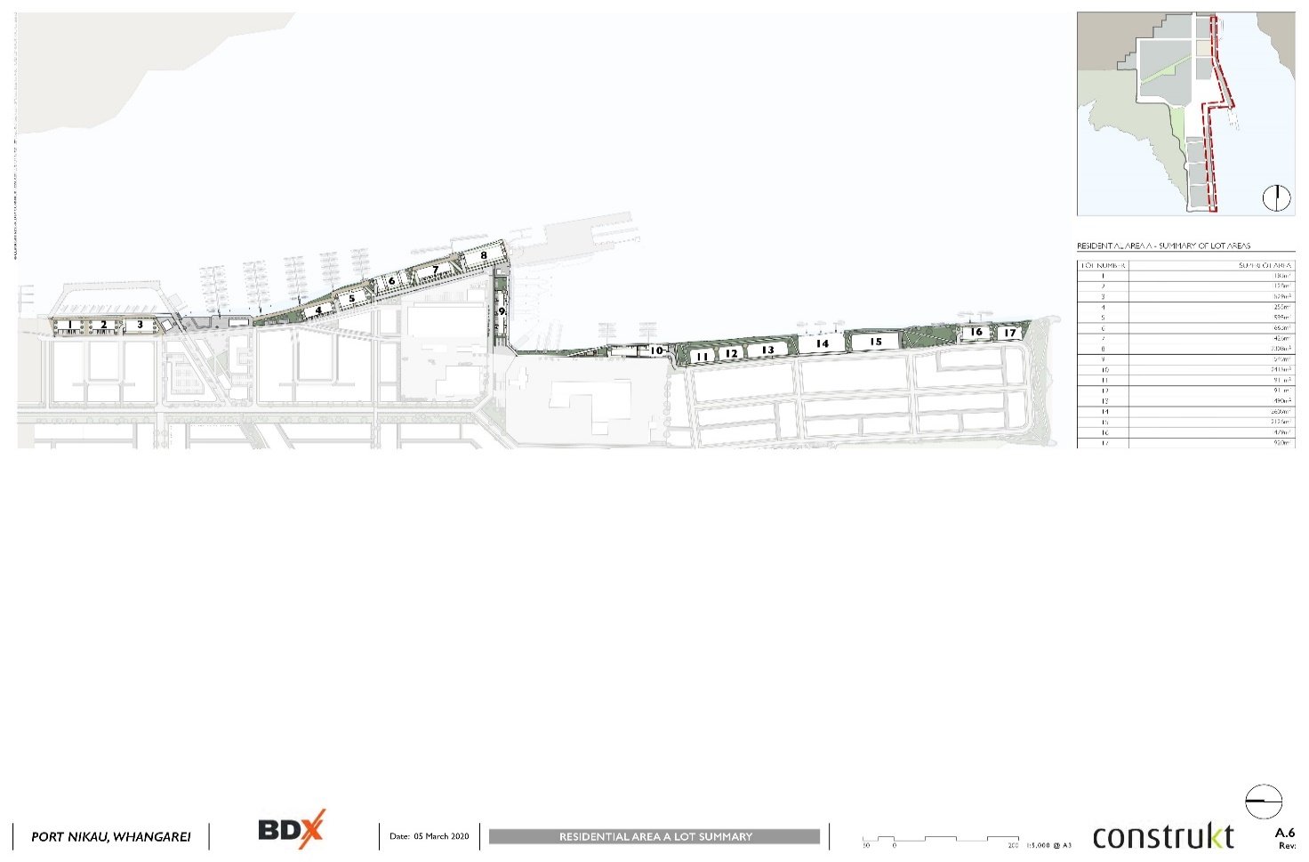
Plan Set B - Town Centre
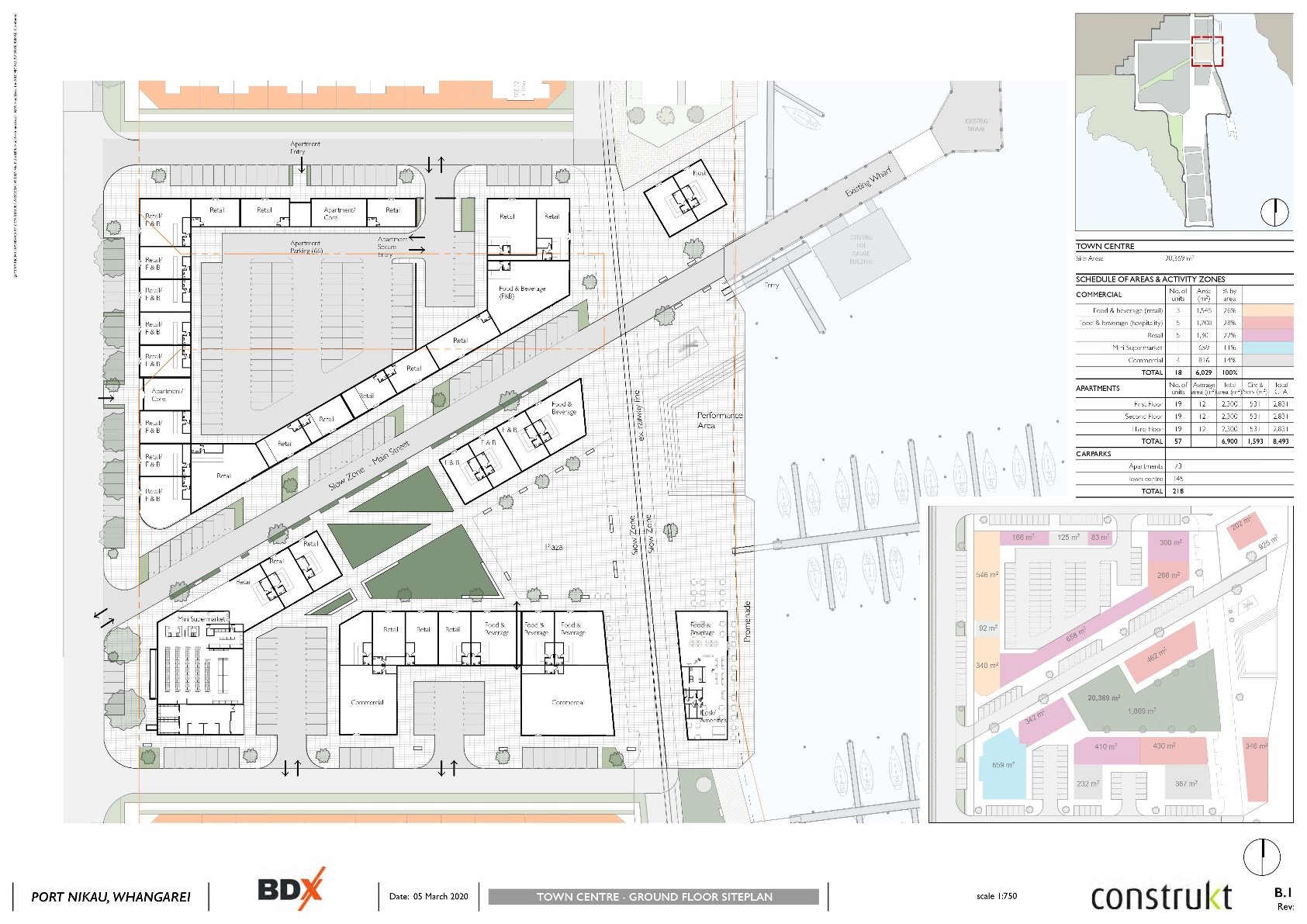
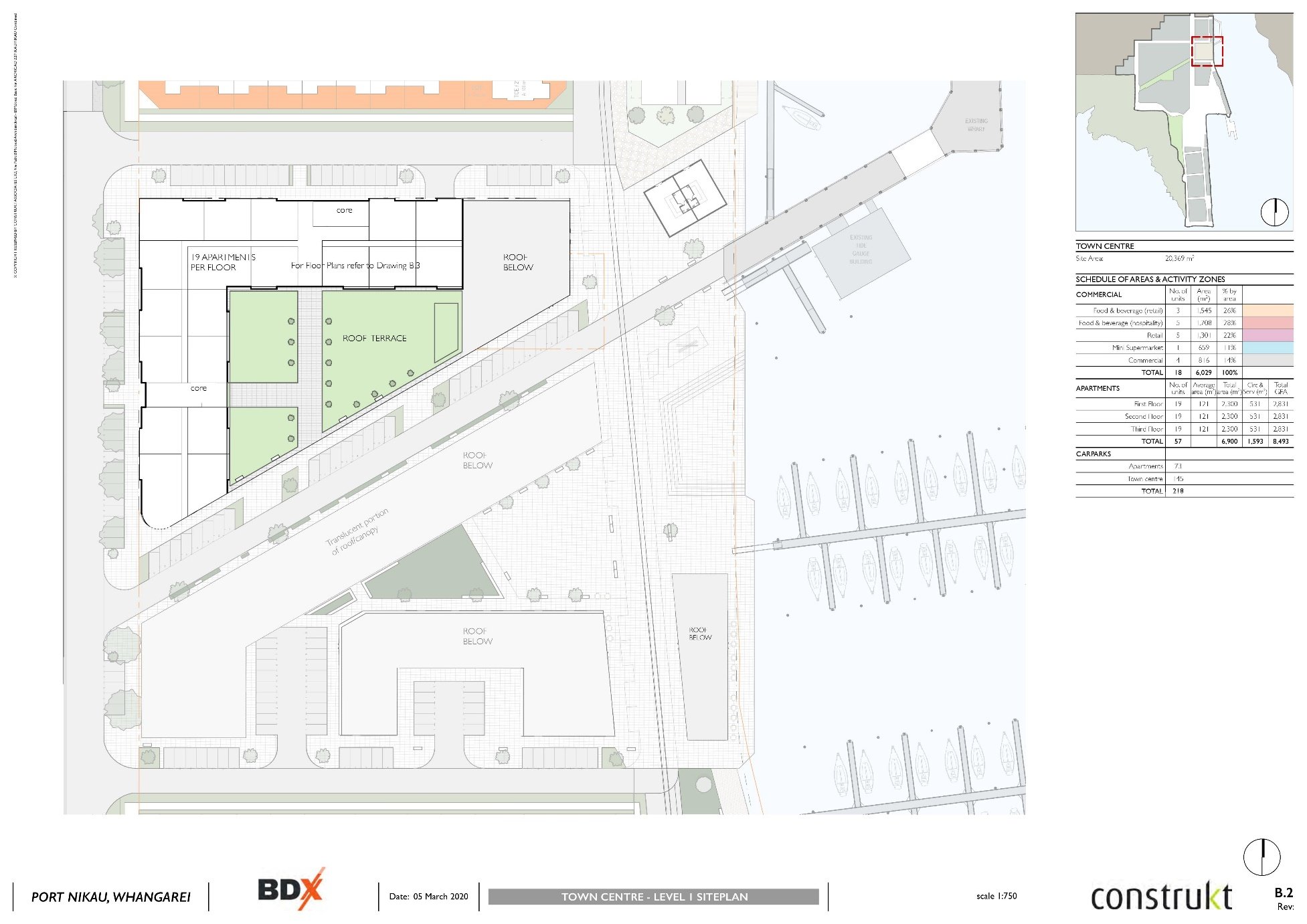

Plan Set C – Typology Site Plans
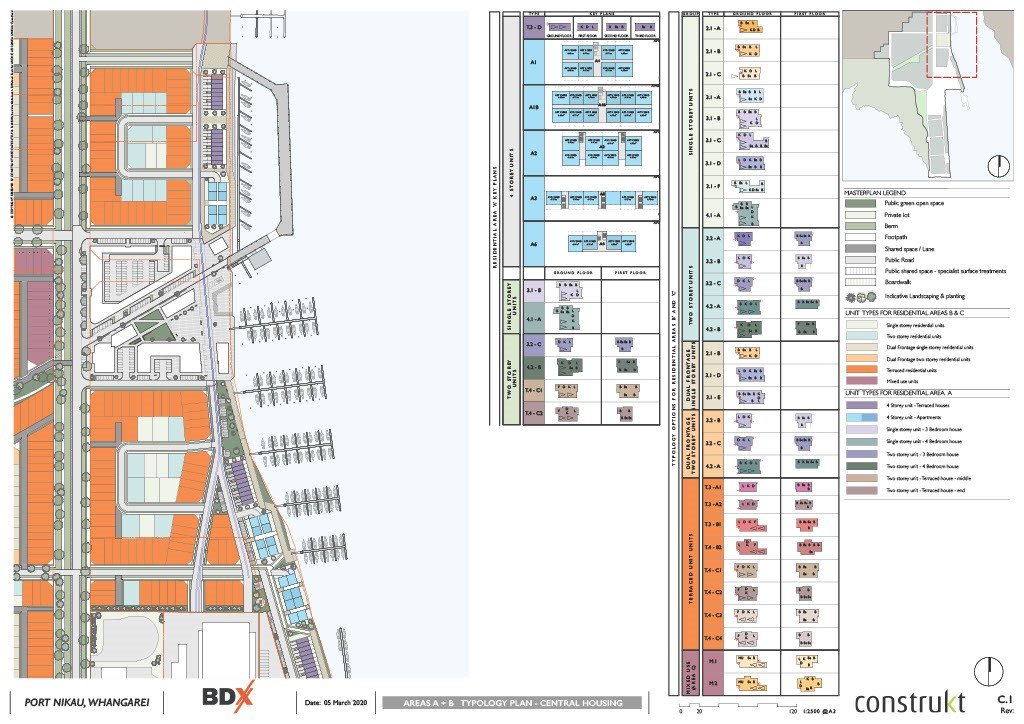
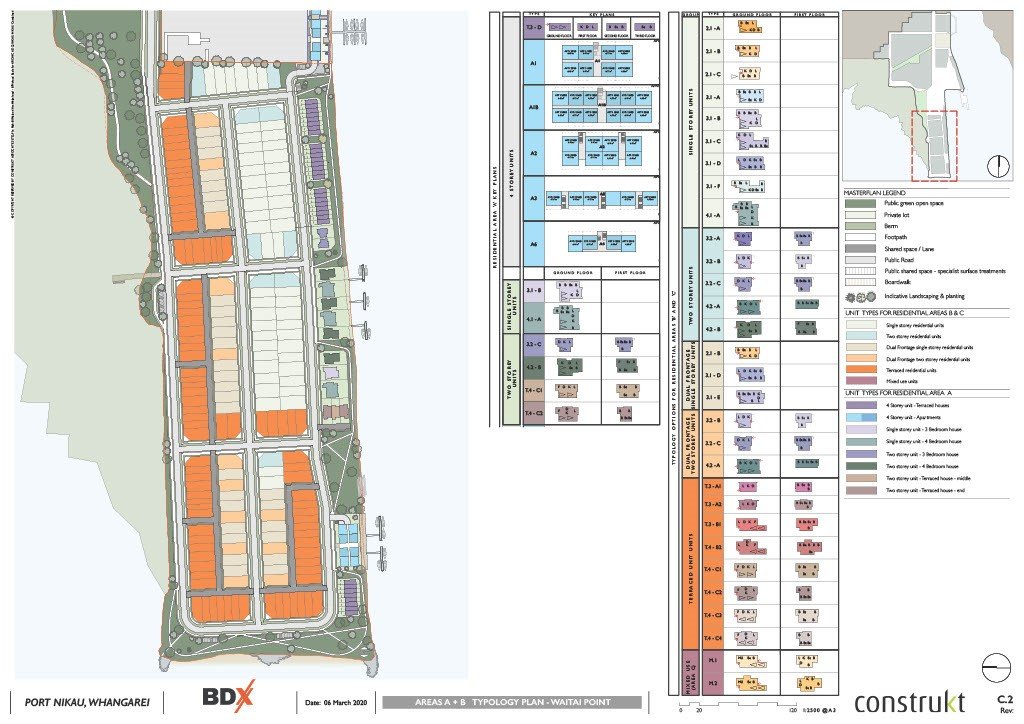
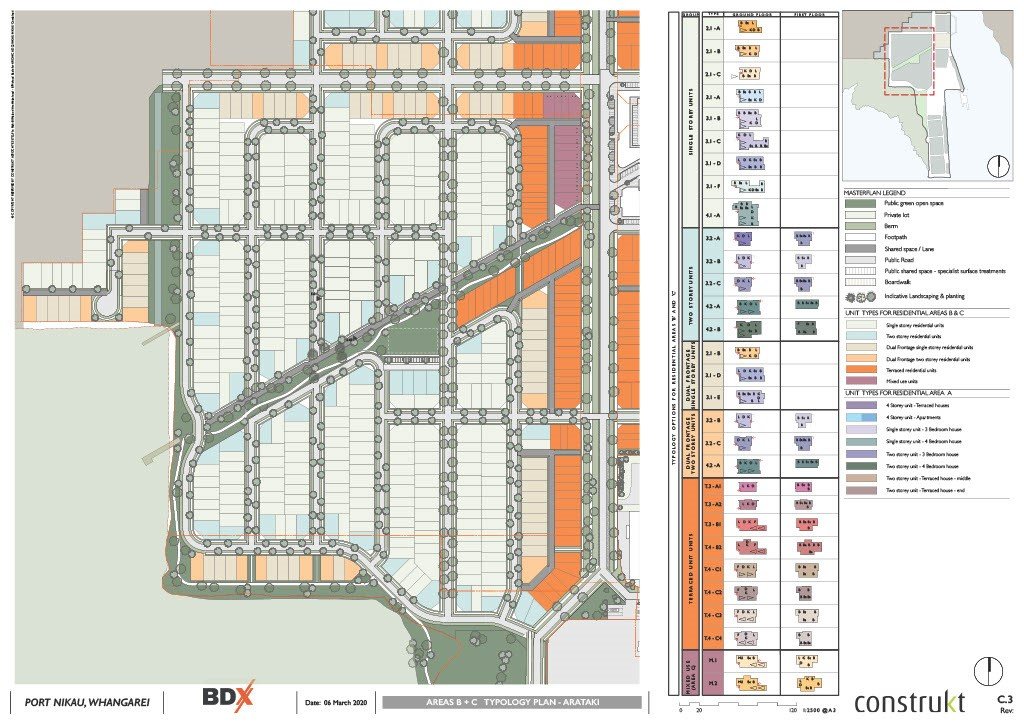
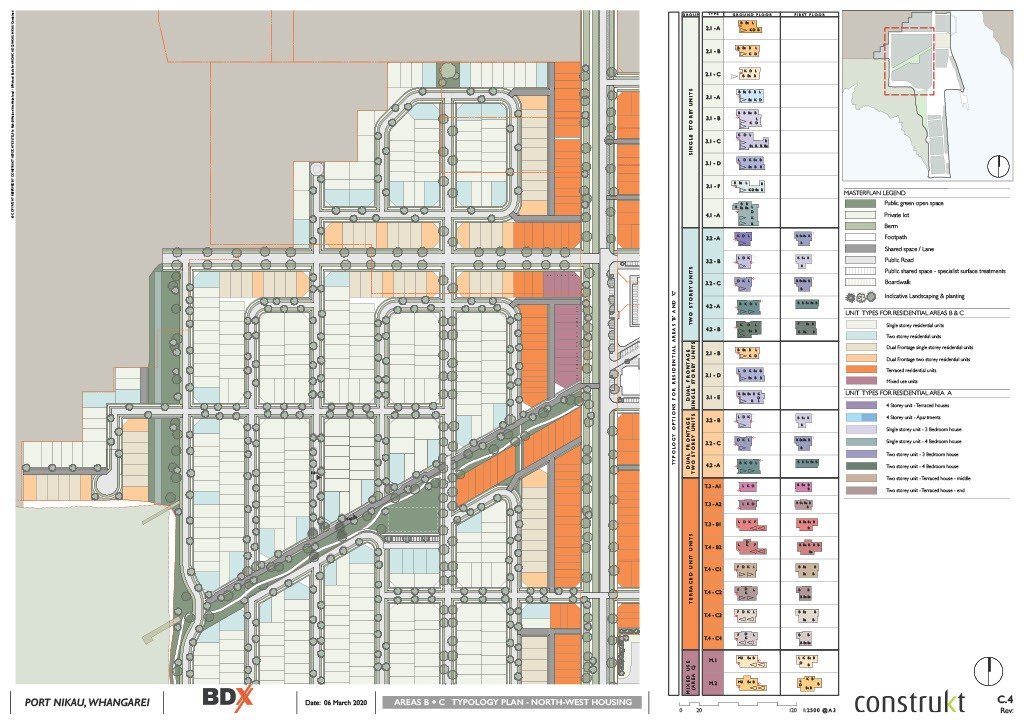
Plan Set D – Eastern Harbour Edge (Area A) – Lot Plans
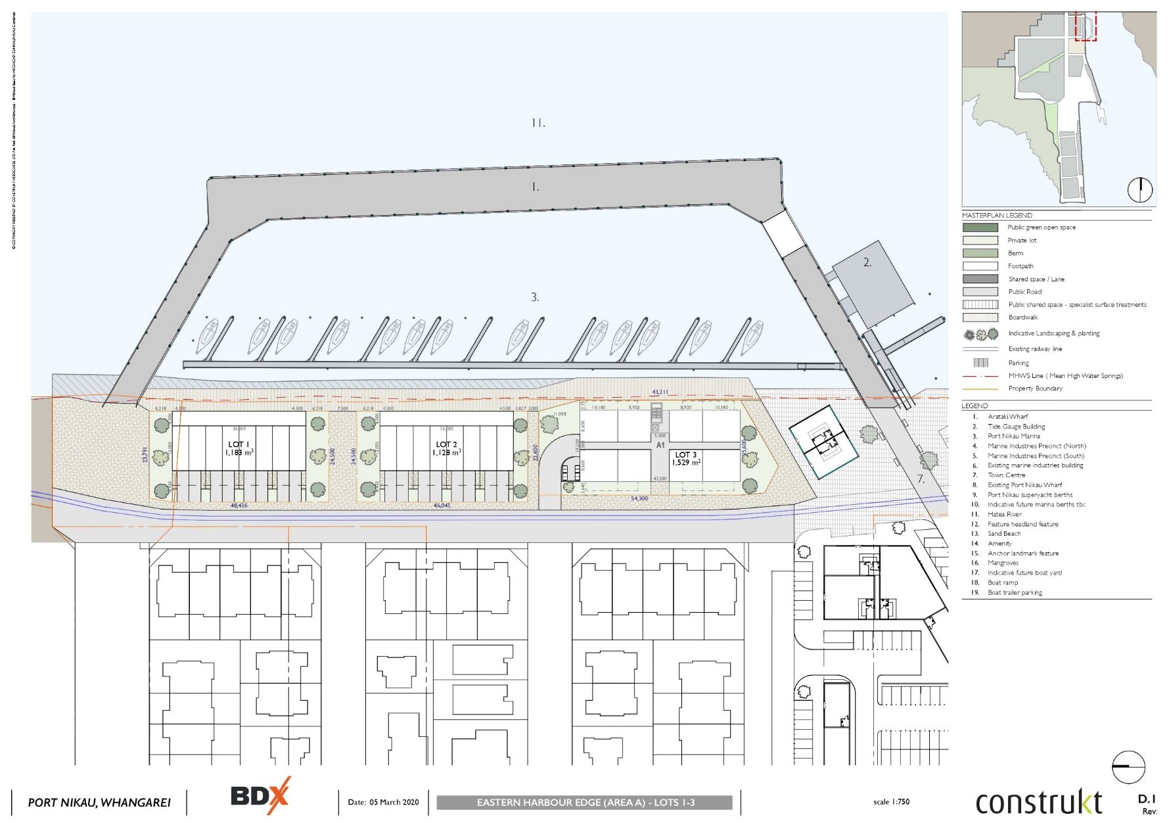
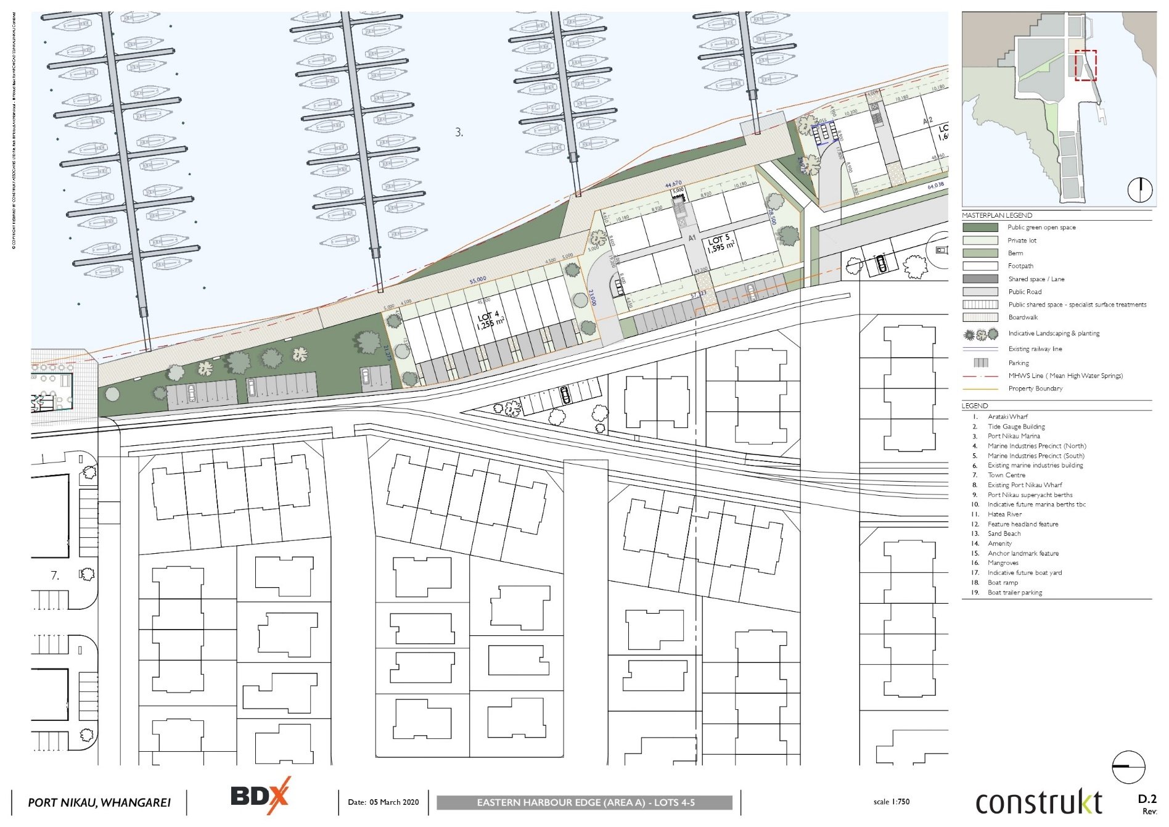
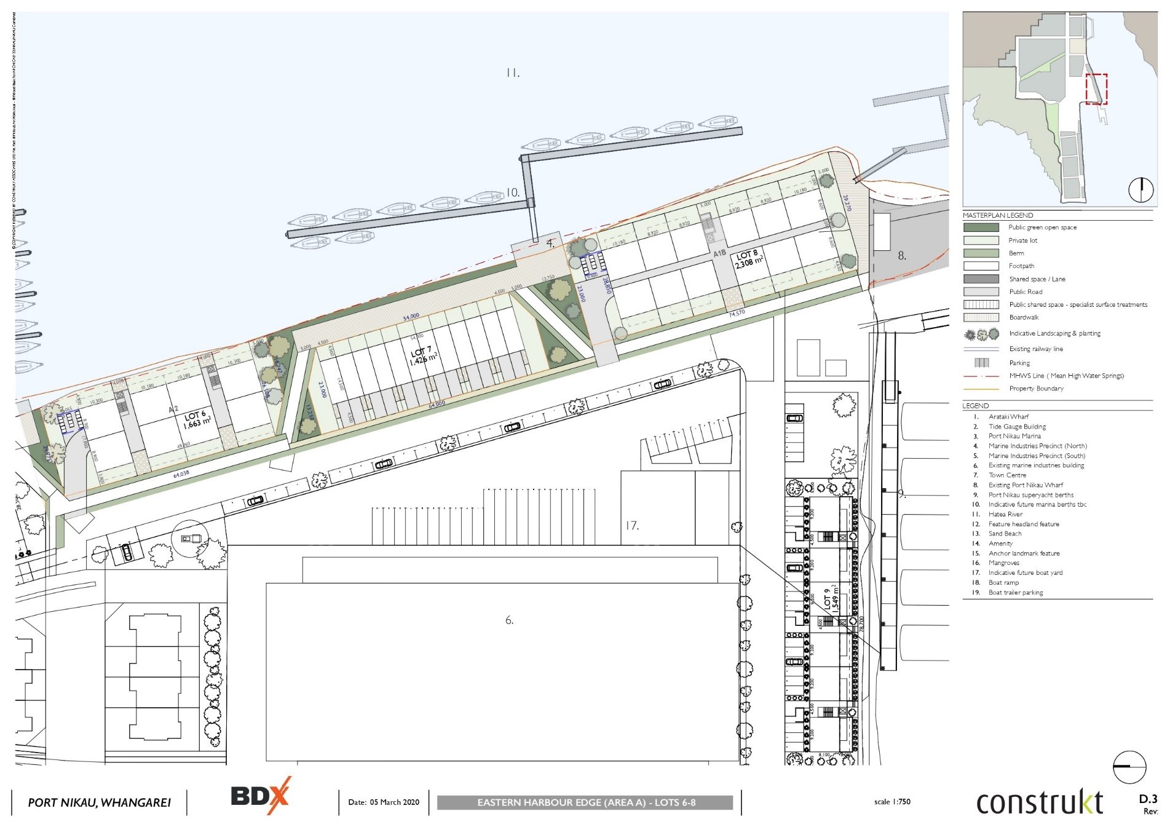
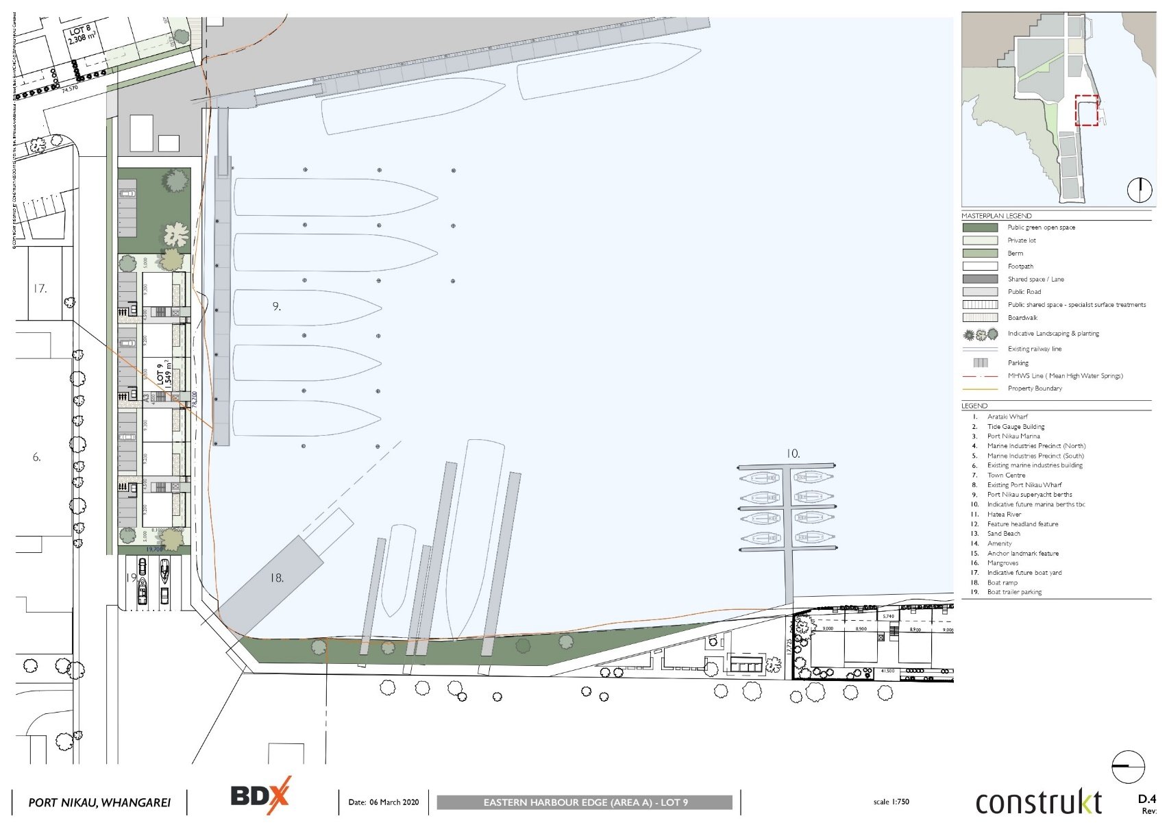
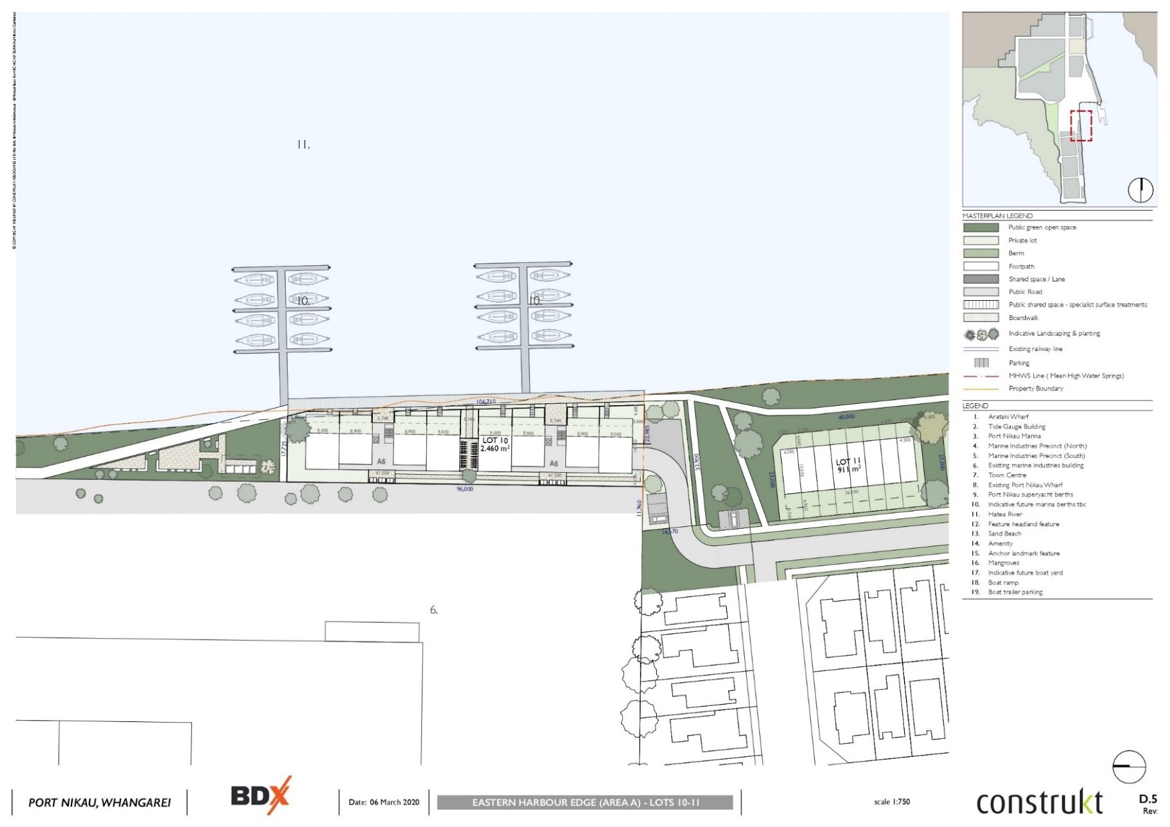
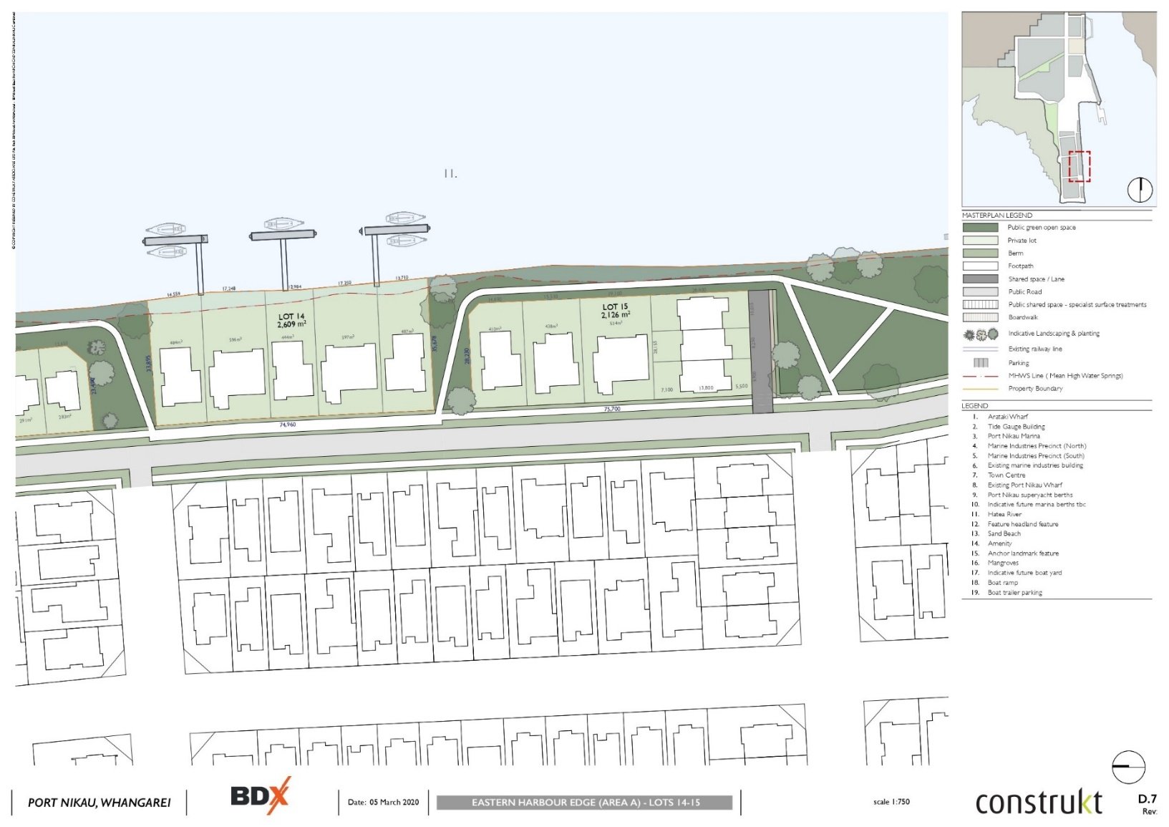
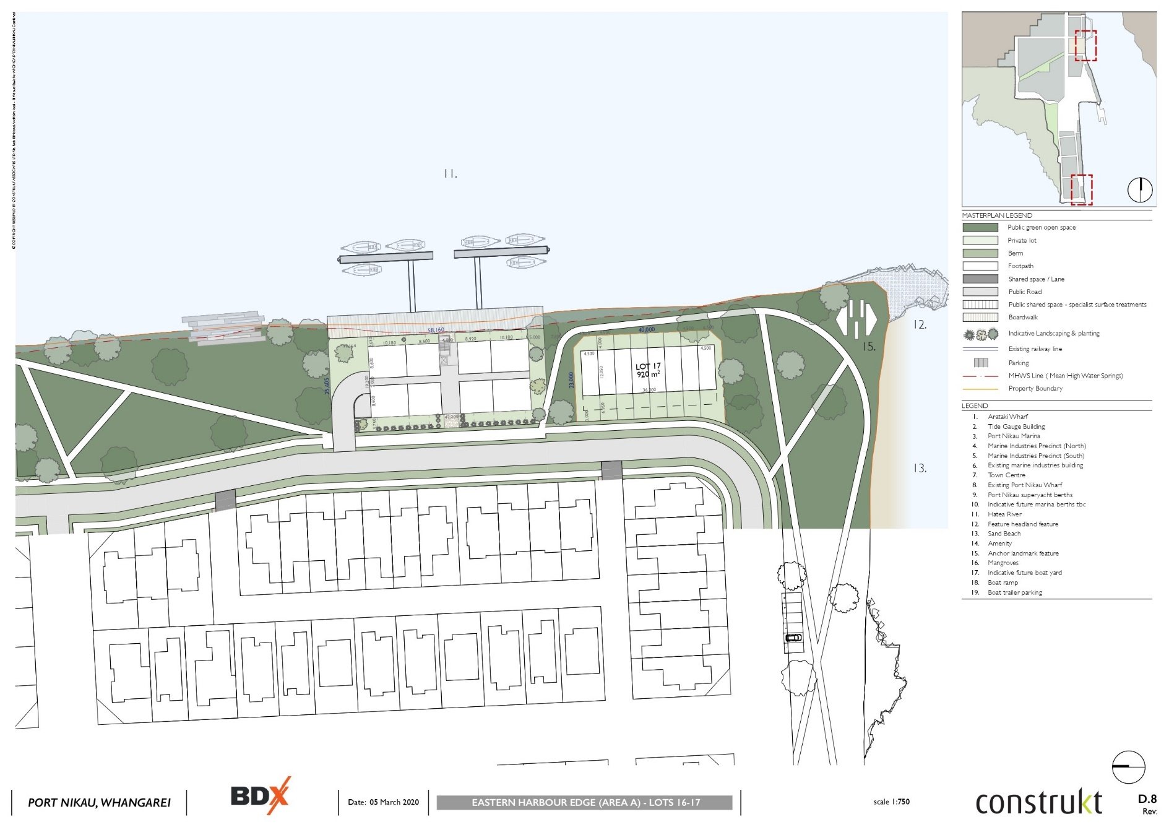
Plan Set E – Streetscape Elevations
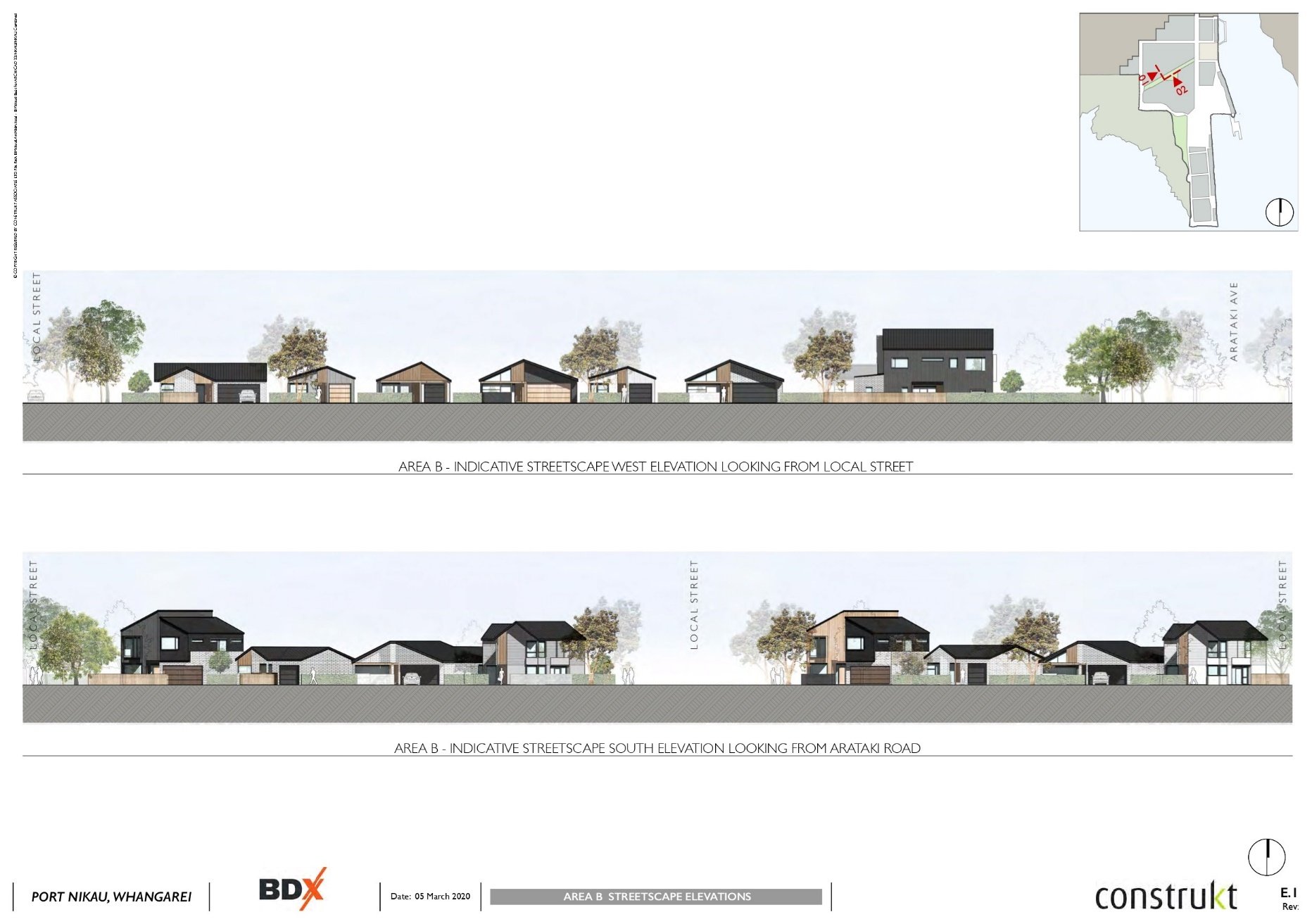
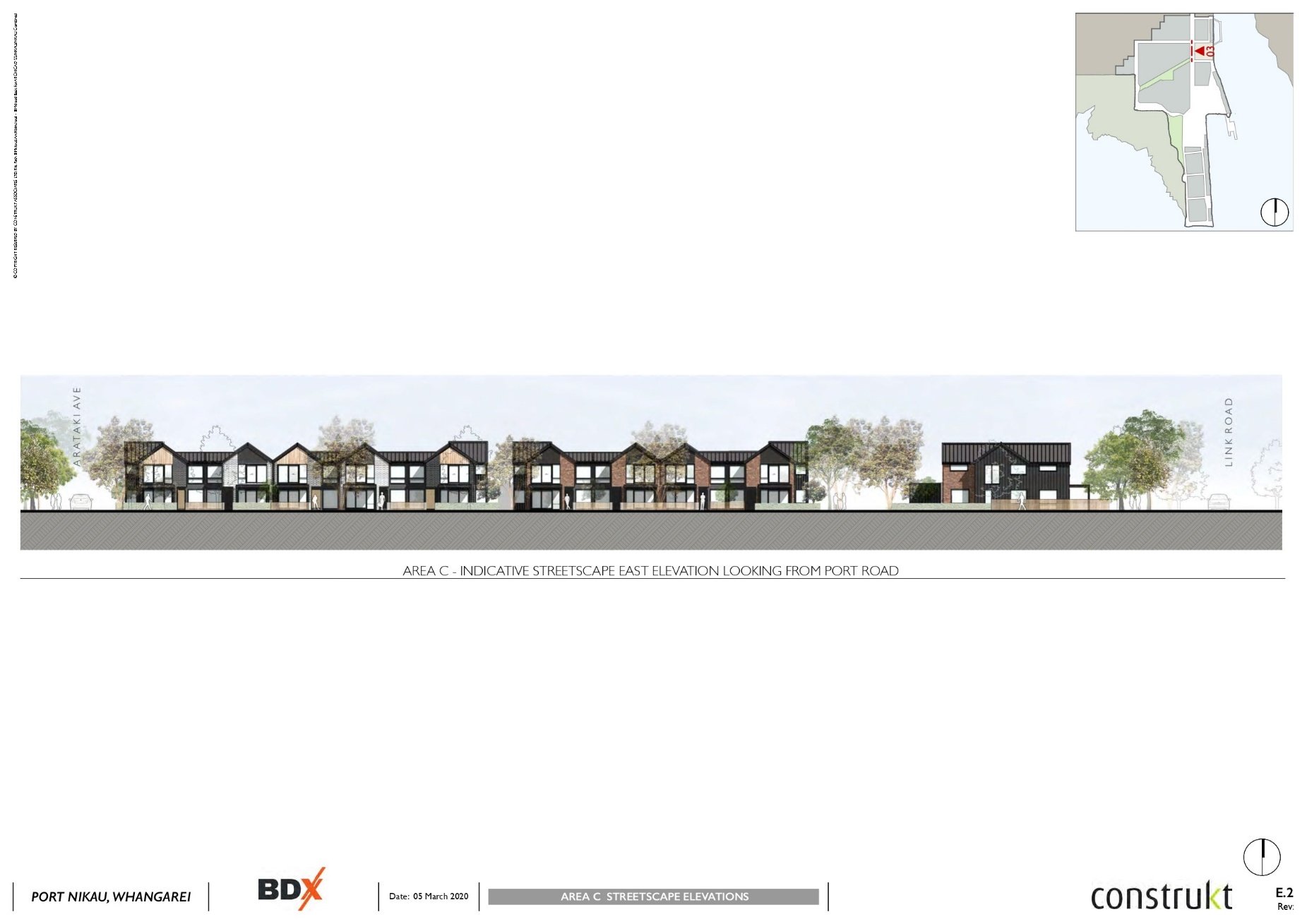
Plan Set F – Typology Plans and Elevations
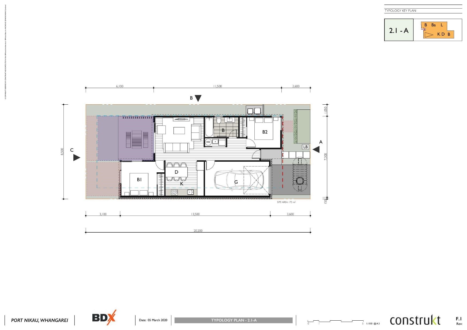
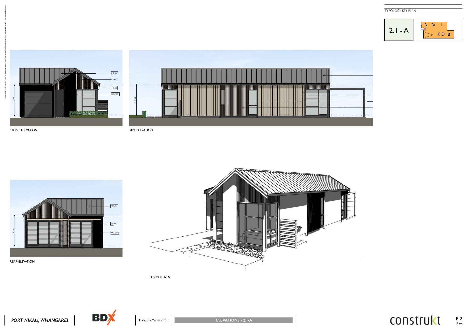
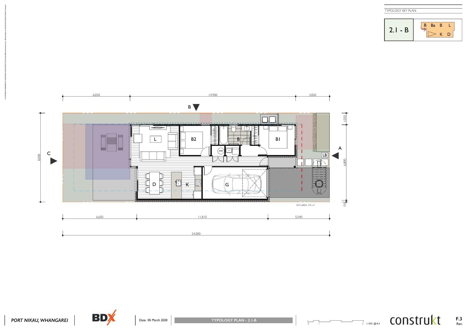
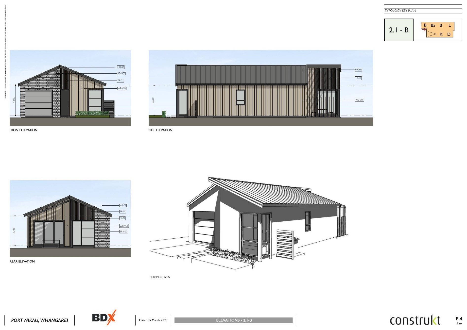
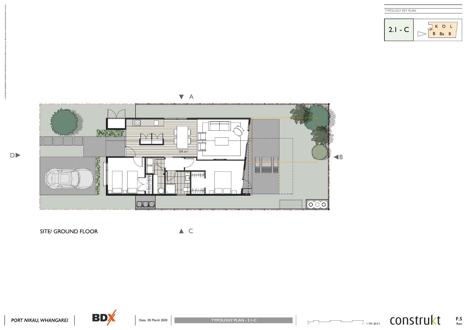
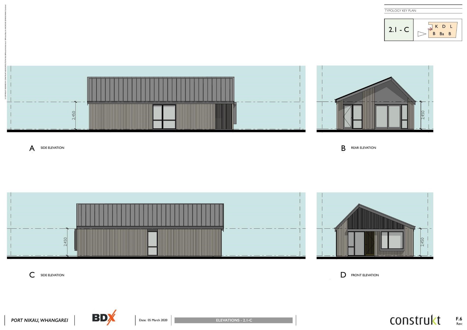
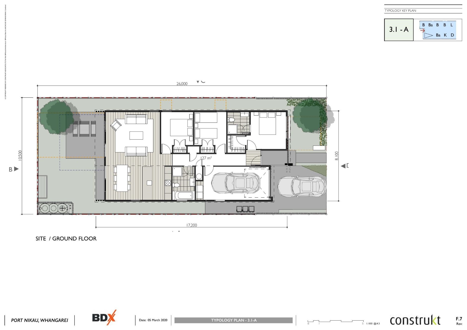
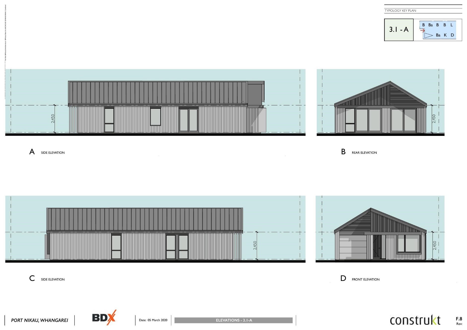
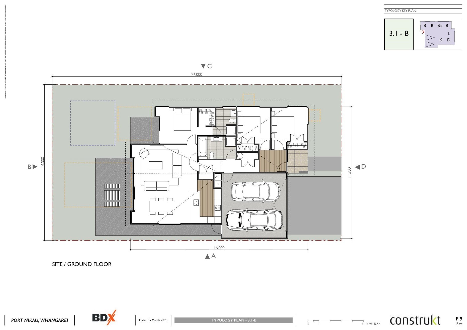
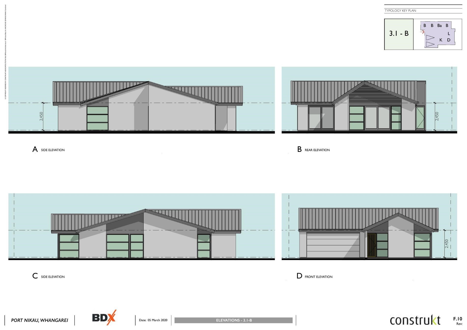
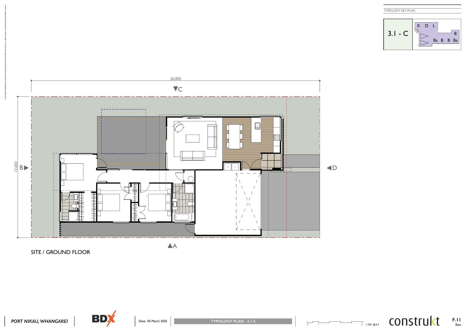
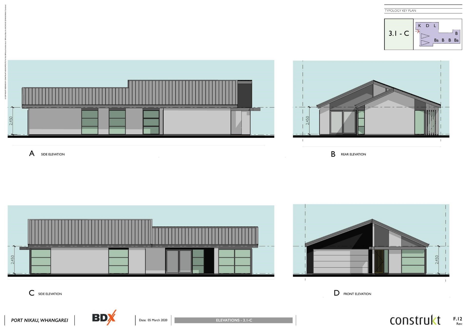
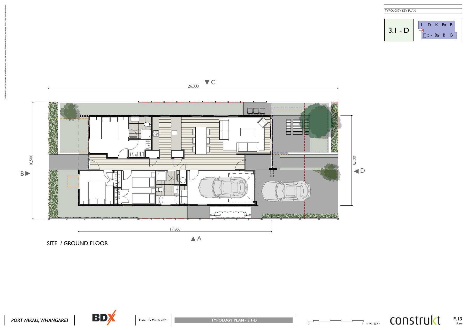
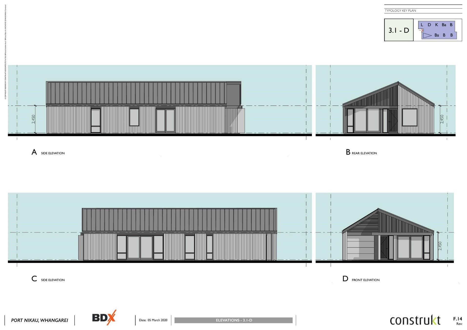
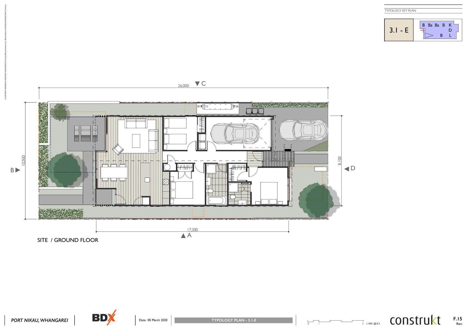
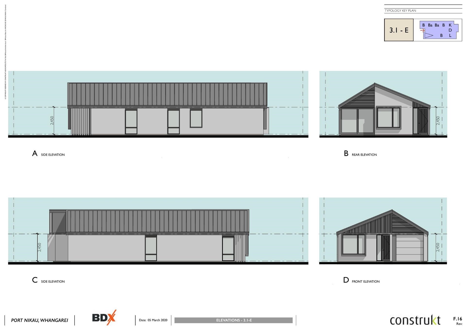
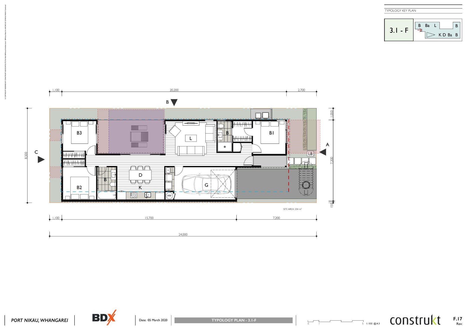
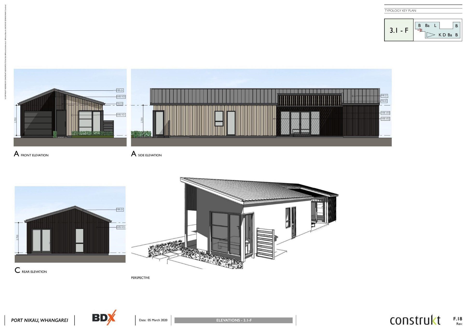
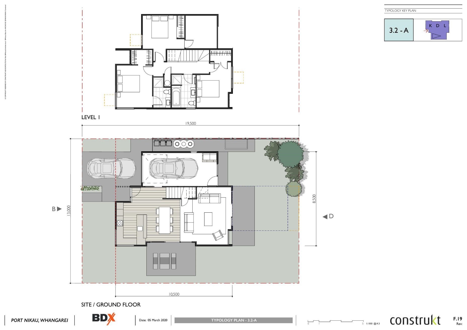
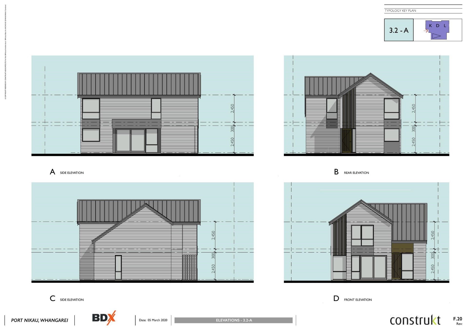
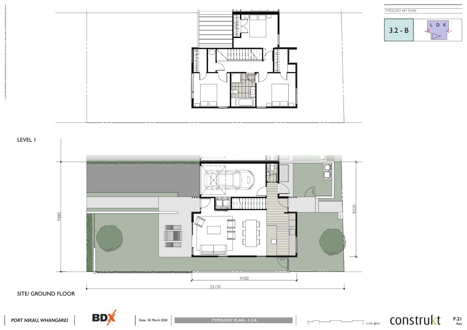
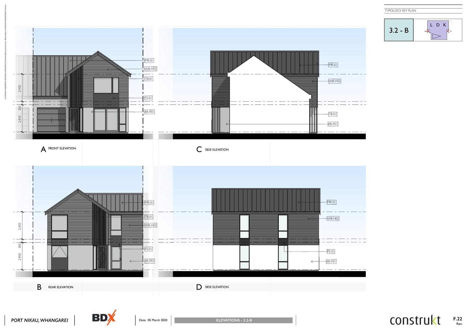
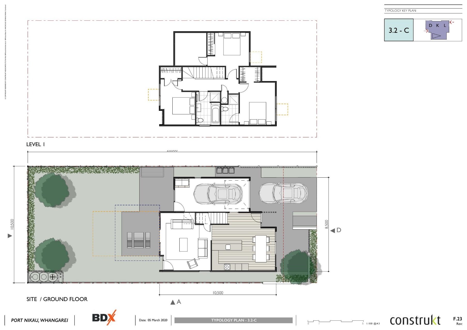
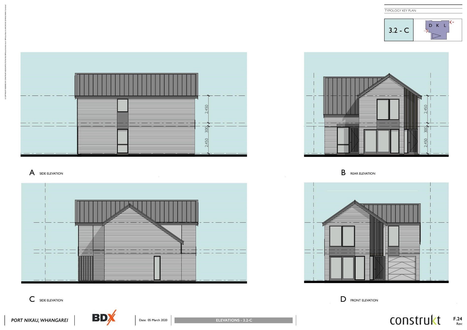
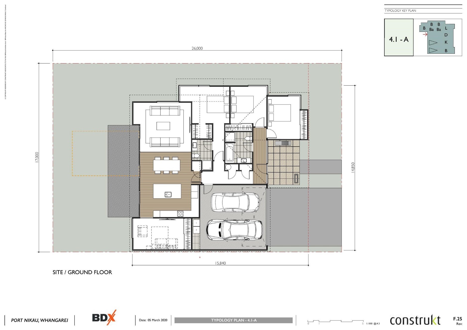
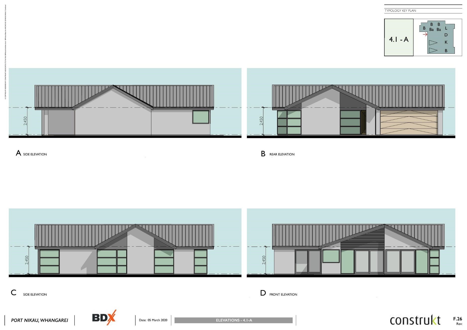
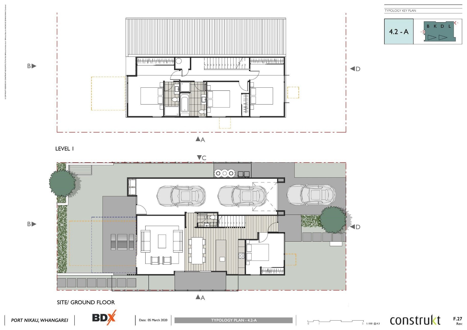
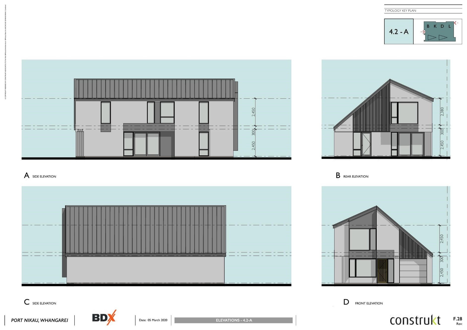
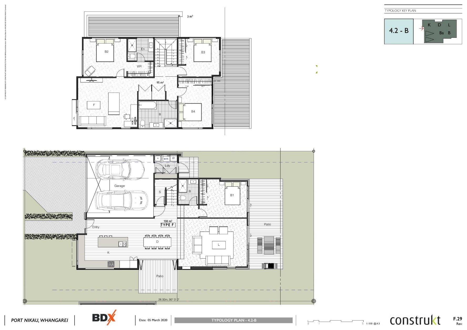
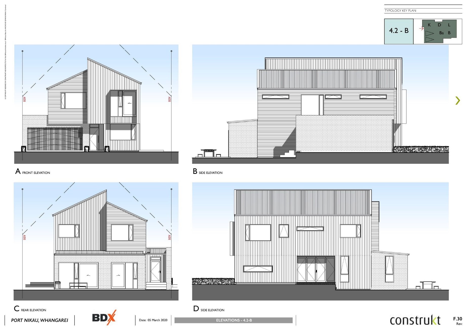
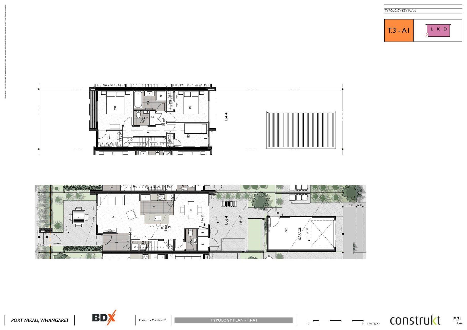
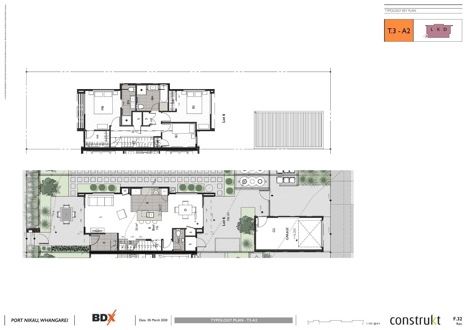
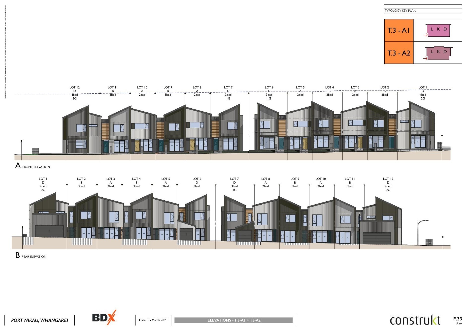
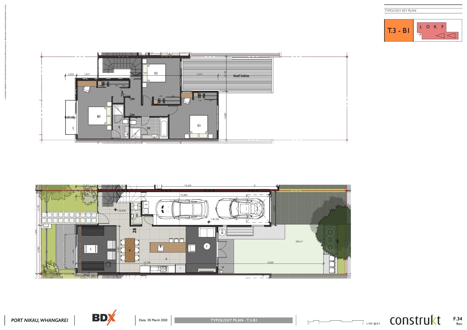
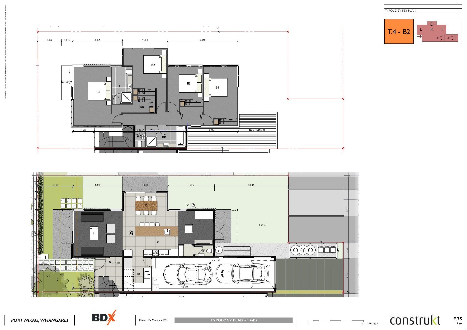
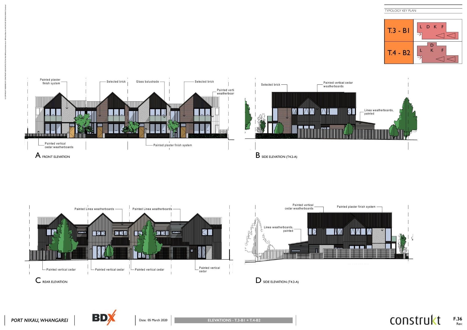
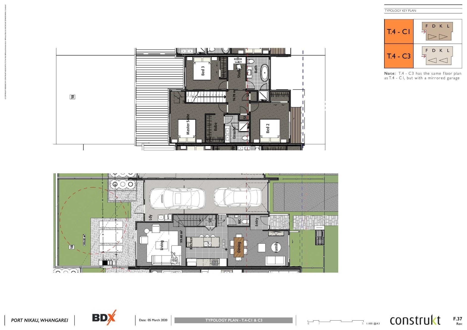
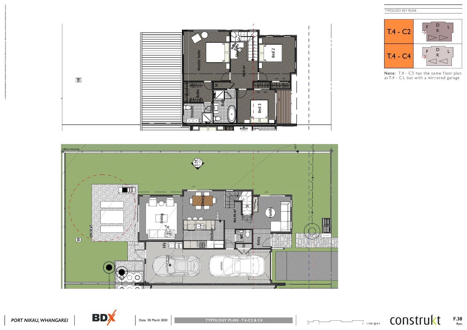
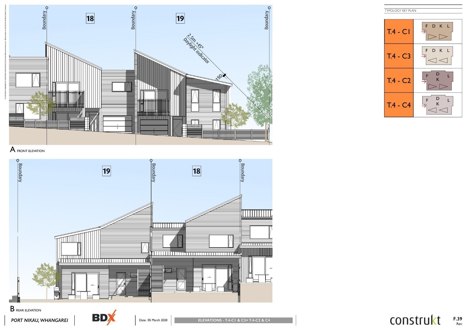
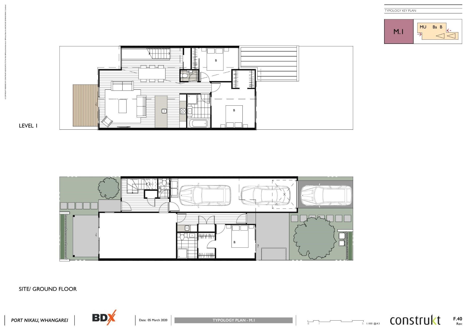
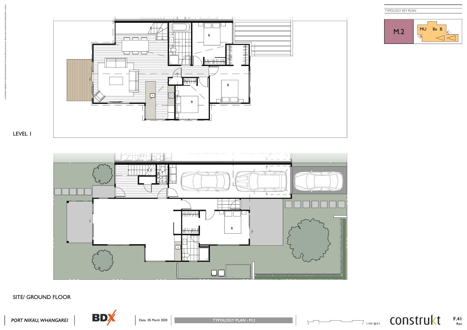
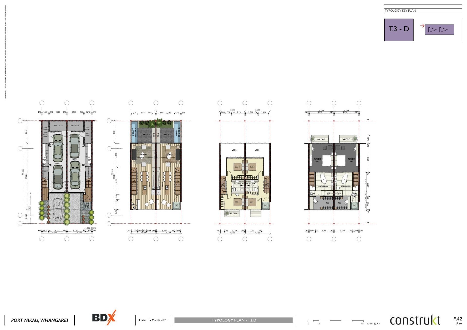
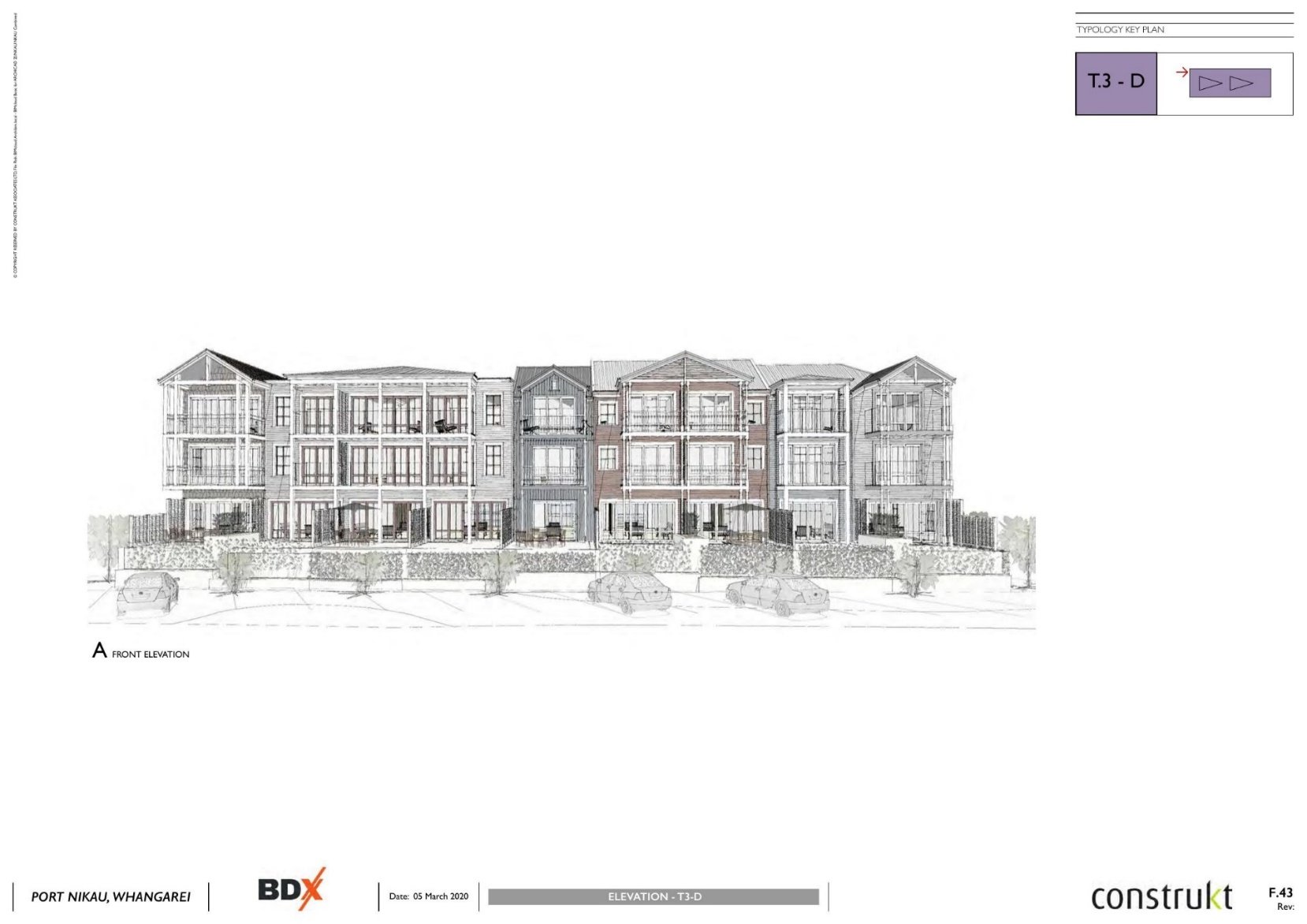
Plan Set G – Eastern Harbour Edge (Area A) Floor Plans
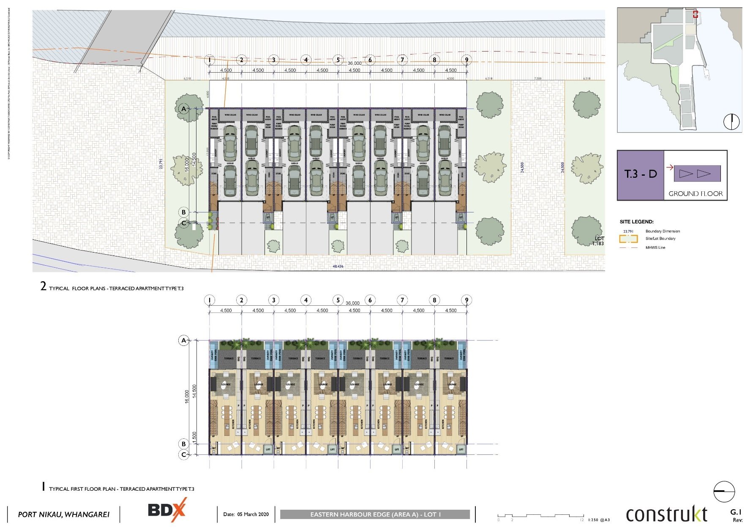
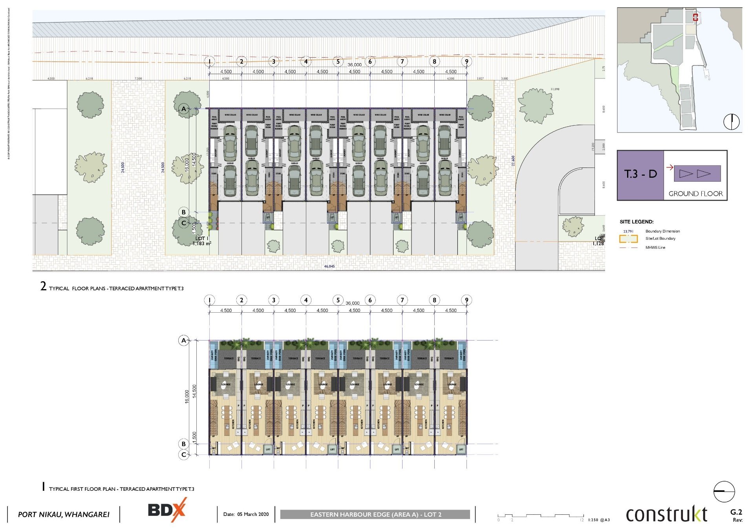
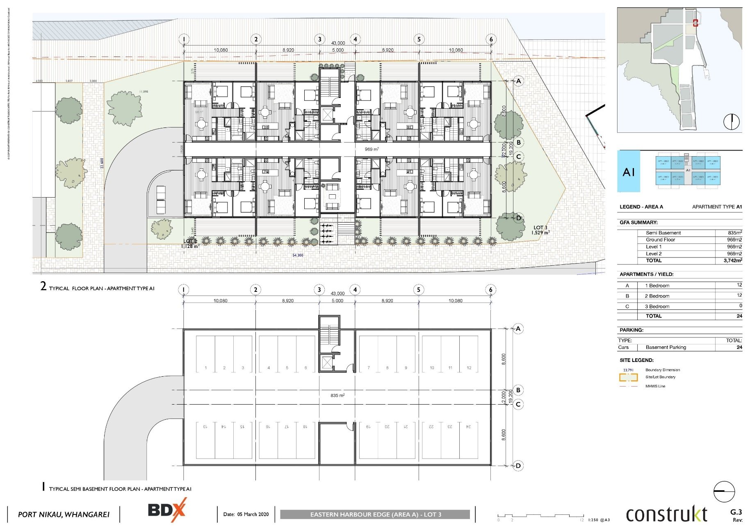
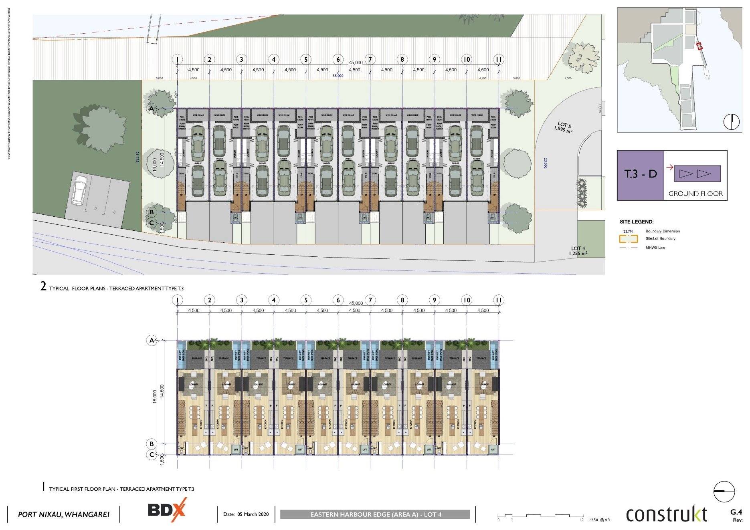
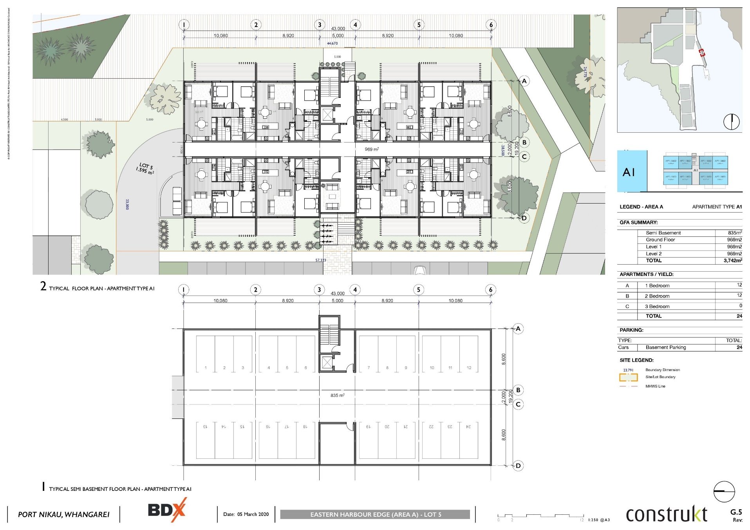
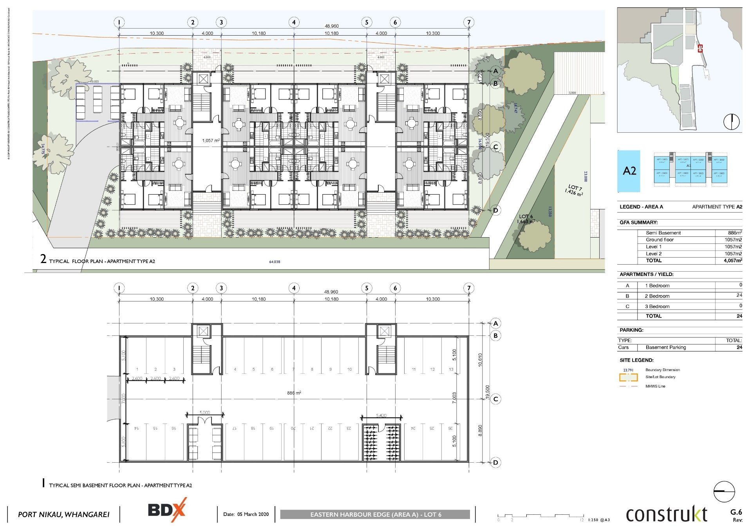
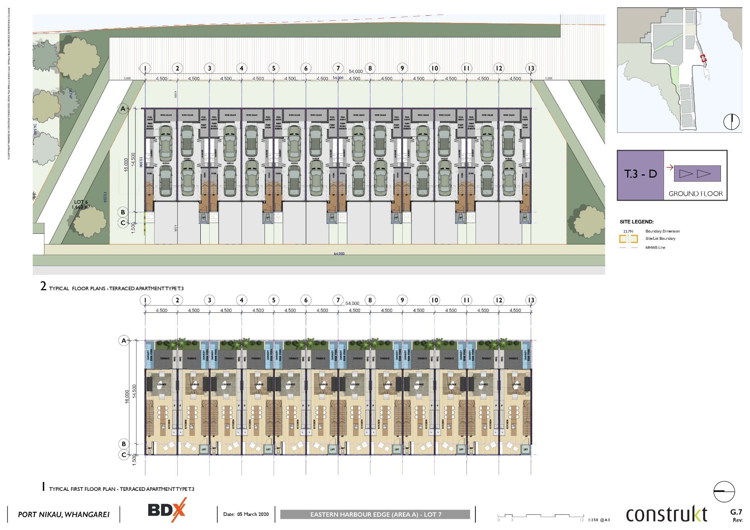
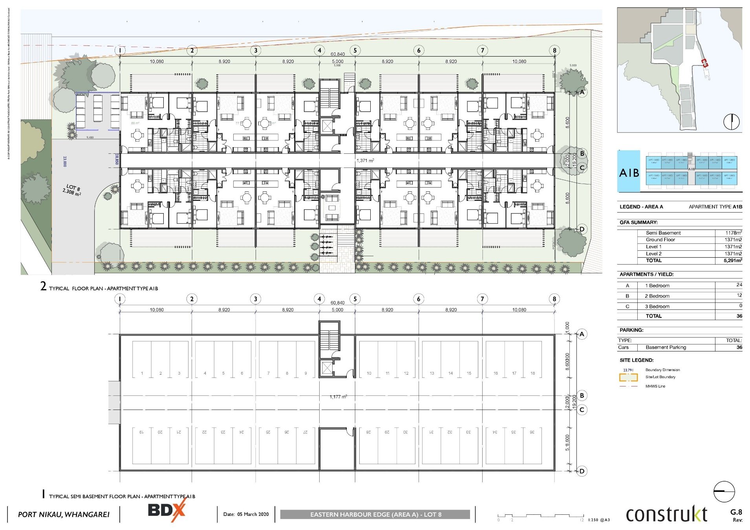
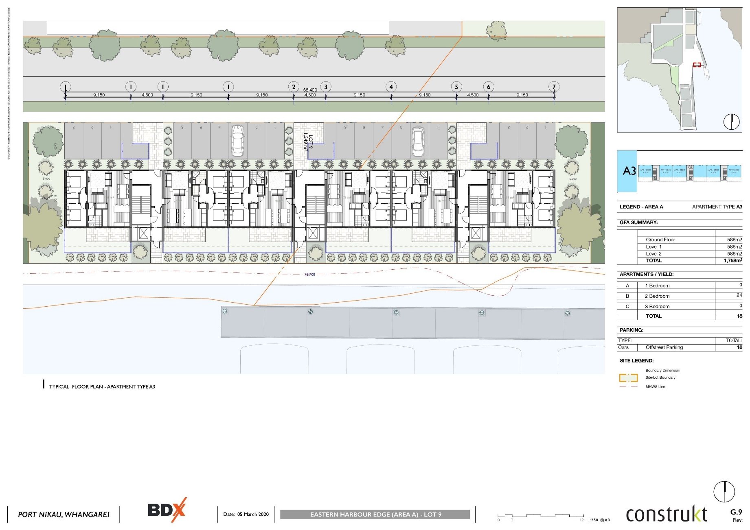
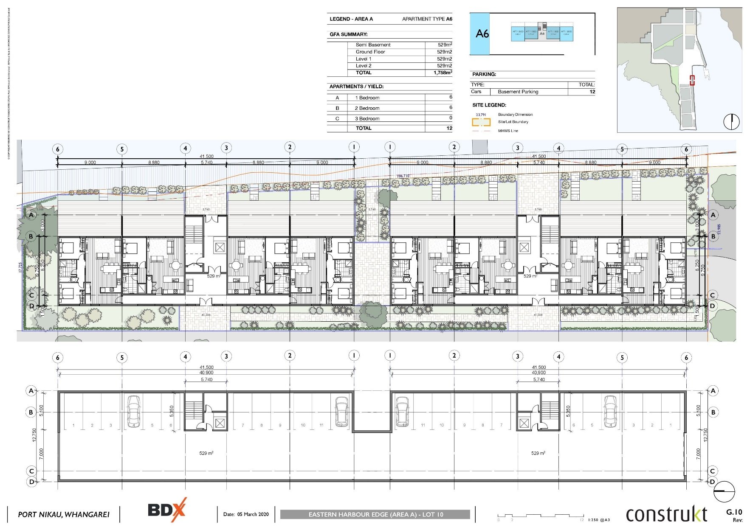
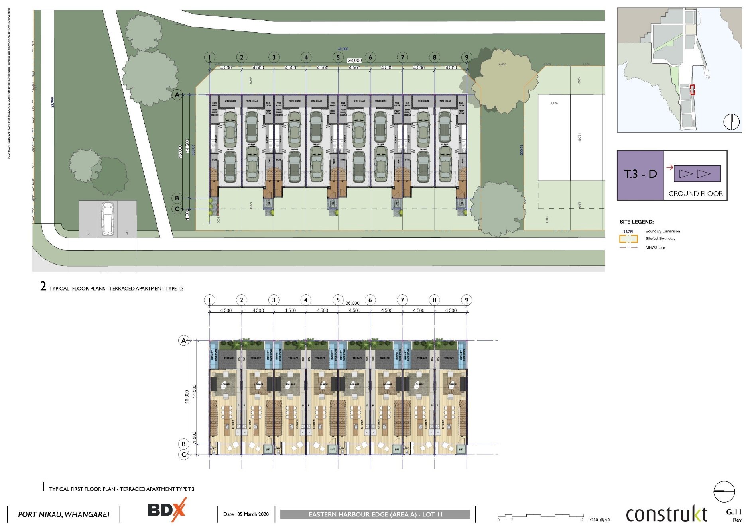
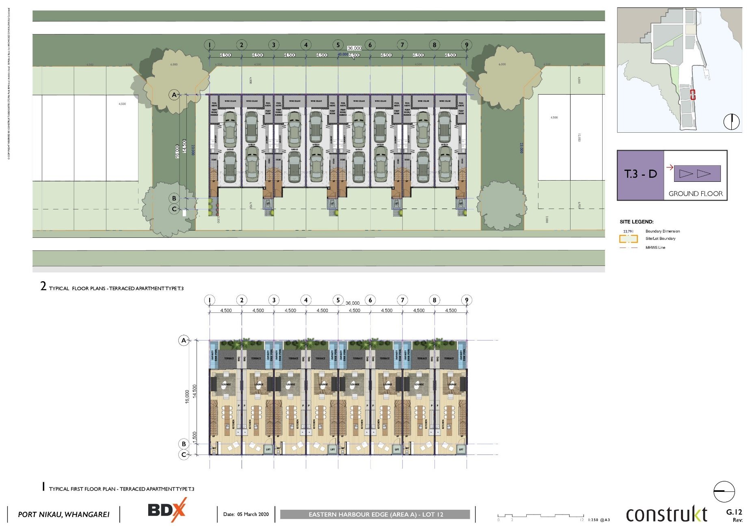
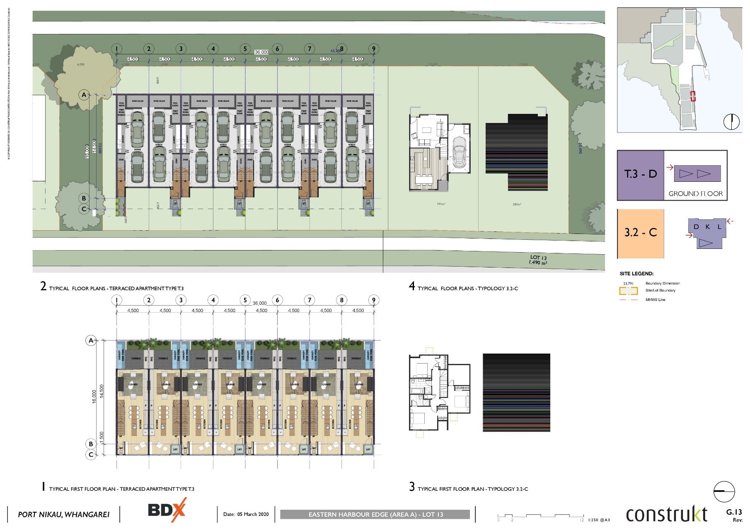
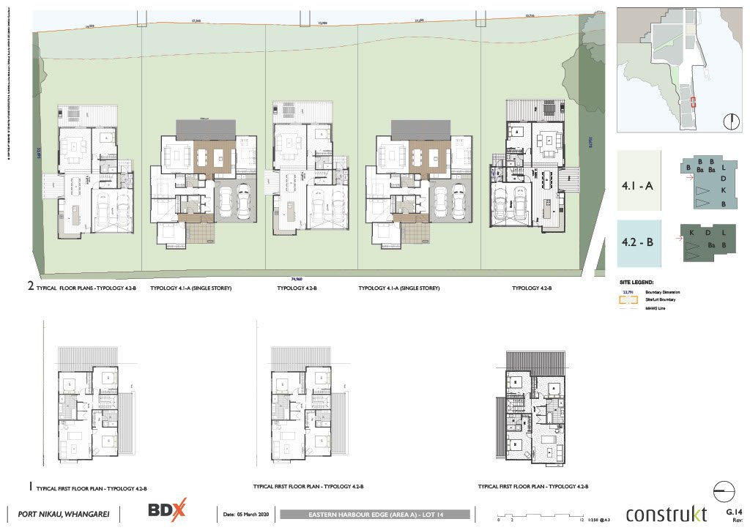
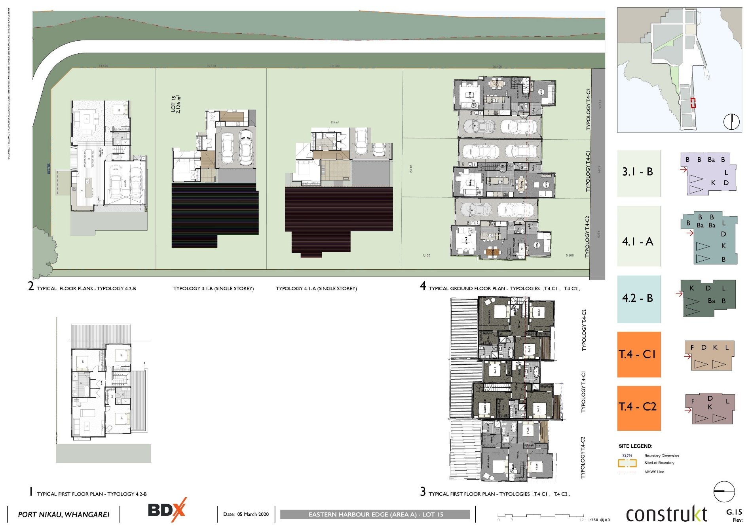
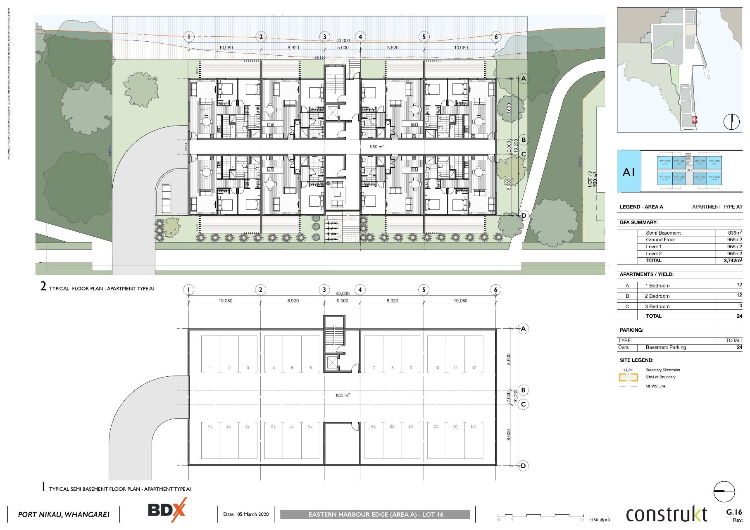
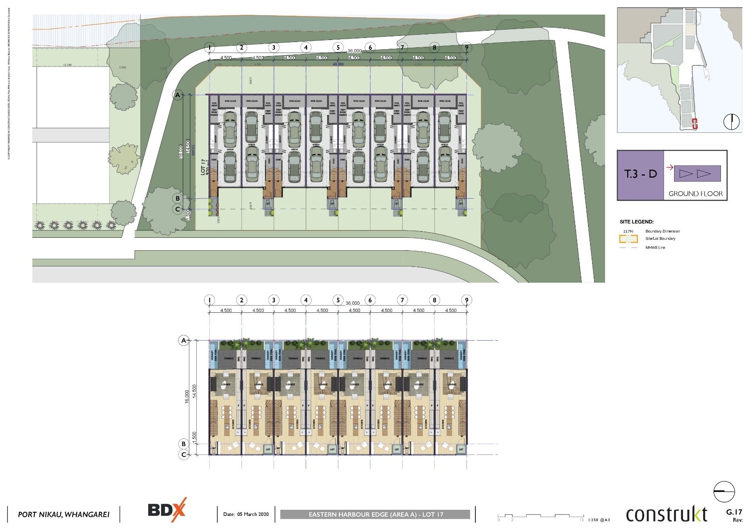
Plan Set H – Street Sections
